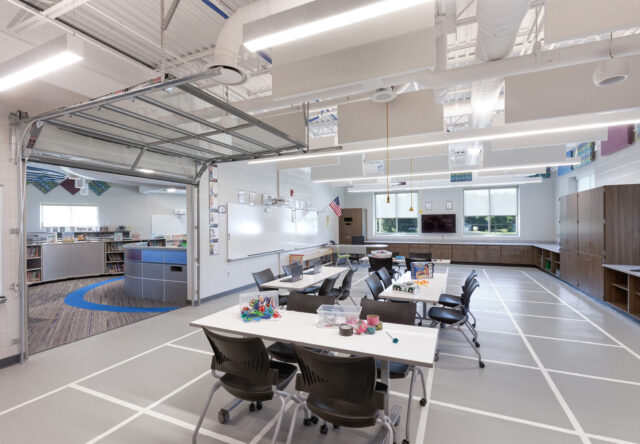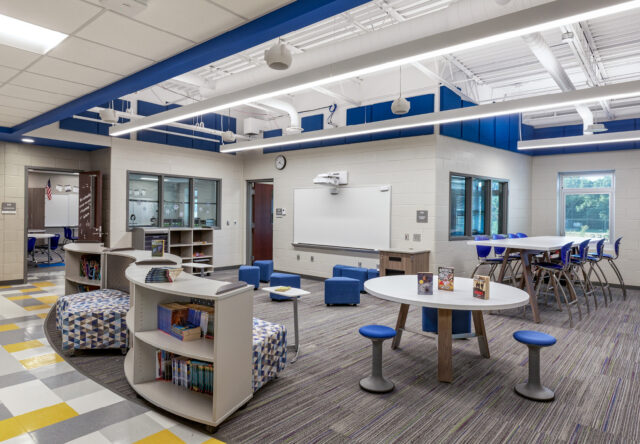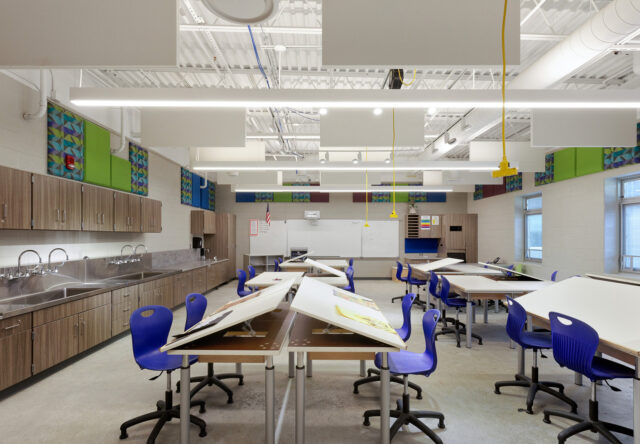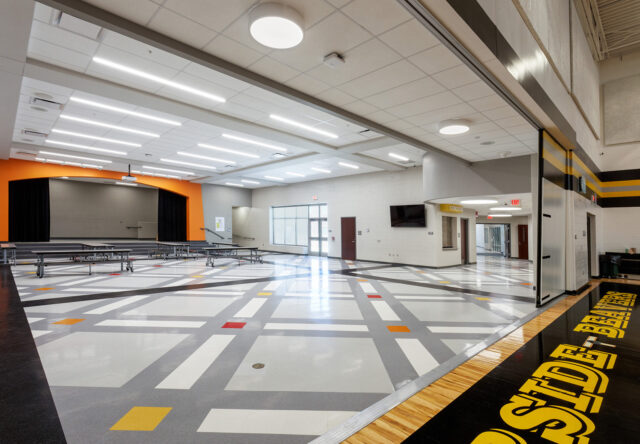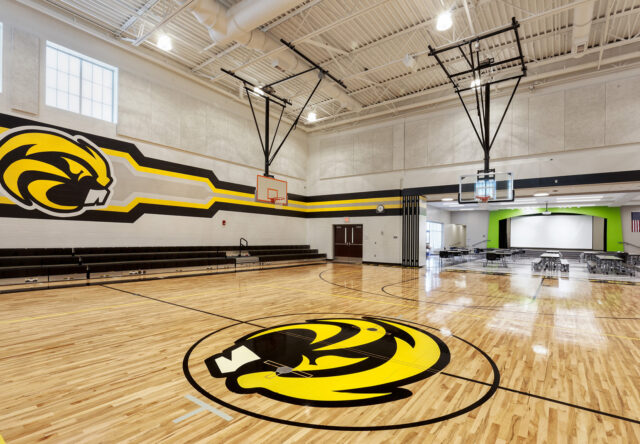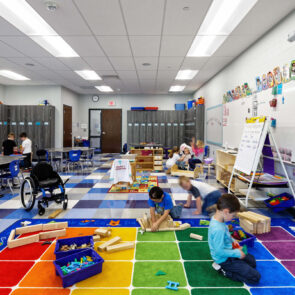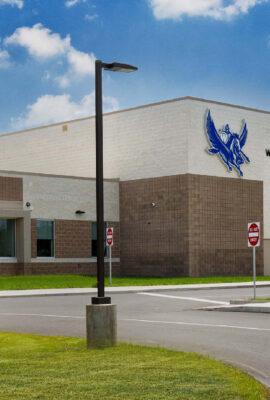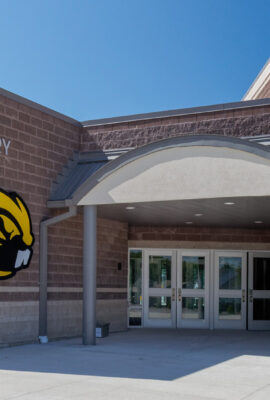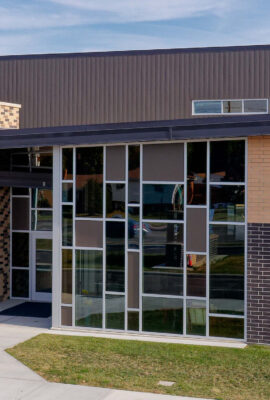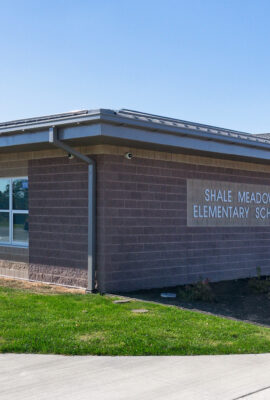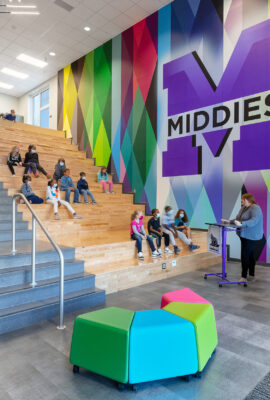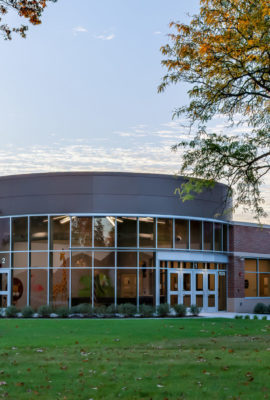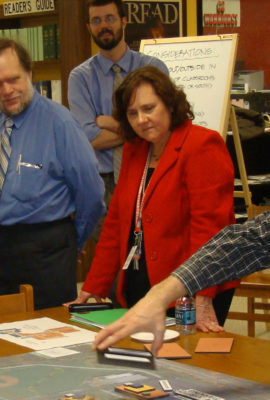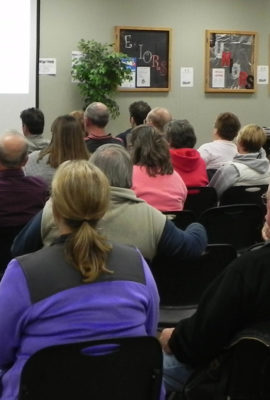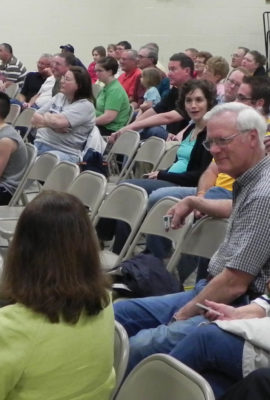Elementary Schools, Master Planning
Riverview & Parkside Elementary Schools
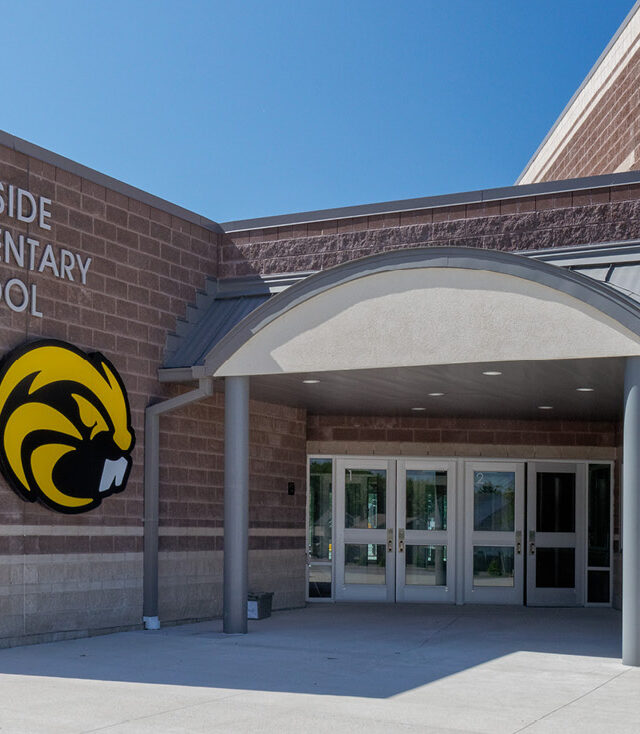
Fanning Howey assisted this district in passing their November 2016 bond issue. They consolidated their elementary students by closing four older, existing elementary schools and building two new 630-student new elementary schools at 73,628 SF each.
The design for both buildings is very similar, but each has its own unique design/character. Each consists of a single-story community-use area of the school which includes a gymnasium separated by an operable wall to the cafeteria which includes a stage. The administrative area is a segway to the two-story academic area. Spaces include an innovation lab connected to the media center via a glass garage door, art room, music room, and sensory room. Each academic pod contains four classrooms, a small group room and a large central extended learning area.
Expertise
Client
Riverside Local Schools
Location
Painesville, OH
Scope
73,628 New SF each
While Fanning Howey designed two identical elementary schools for us, each building was still given it’s own character and sense of identity through the use of color and finishes. The staff and students love them!
