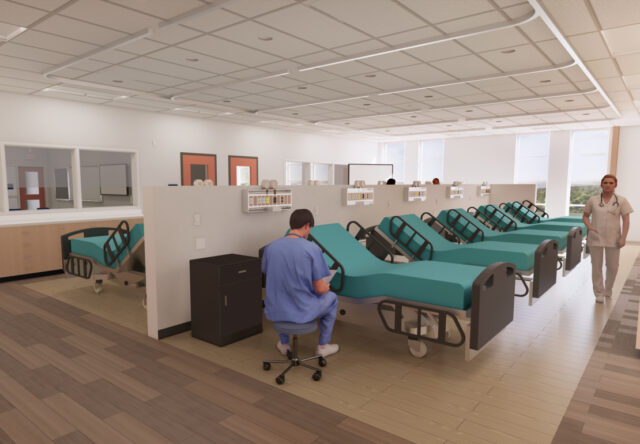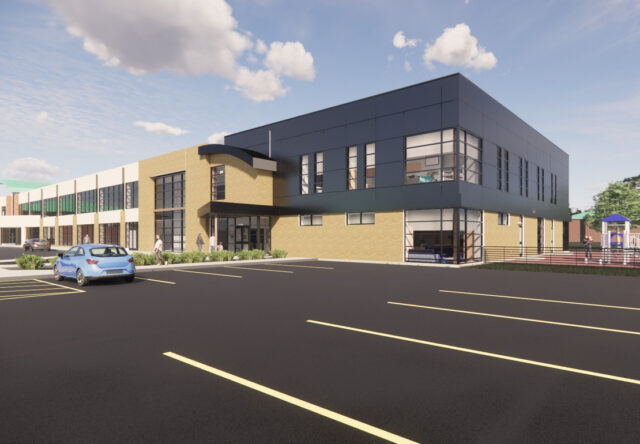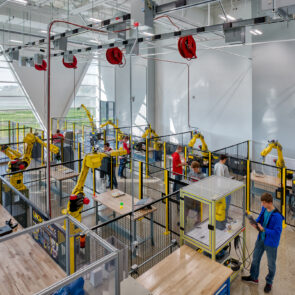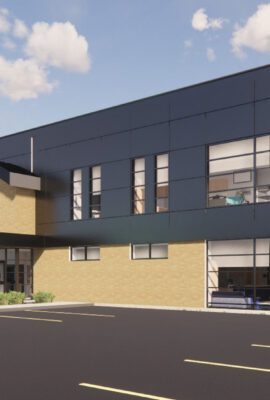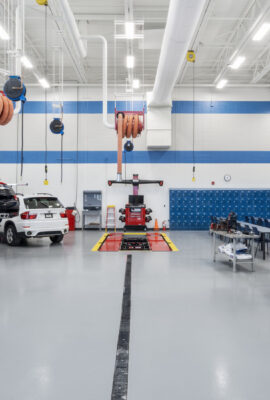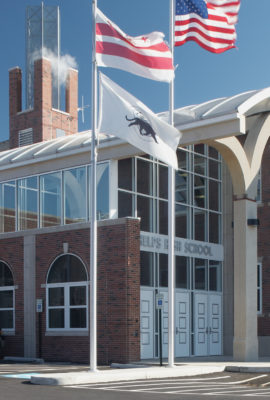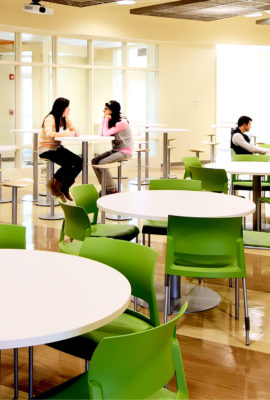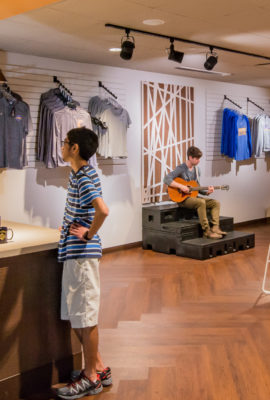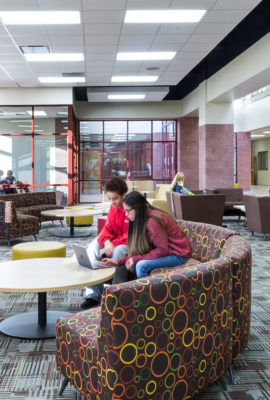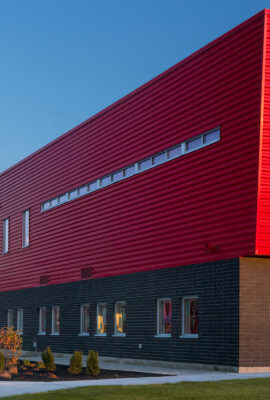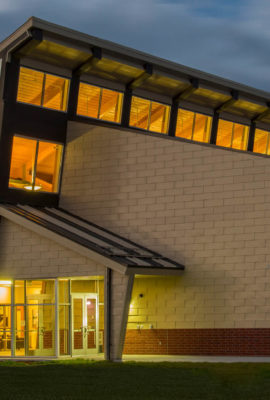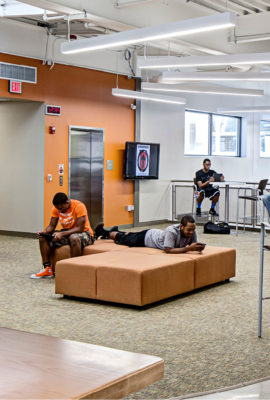College & Career Prep
Tolles Hi-Bay Lab Addition
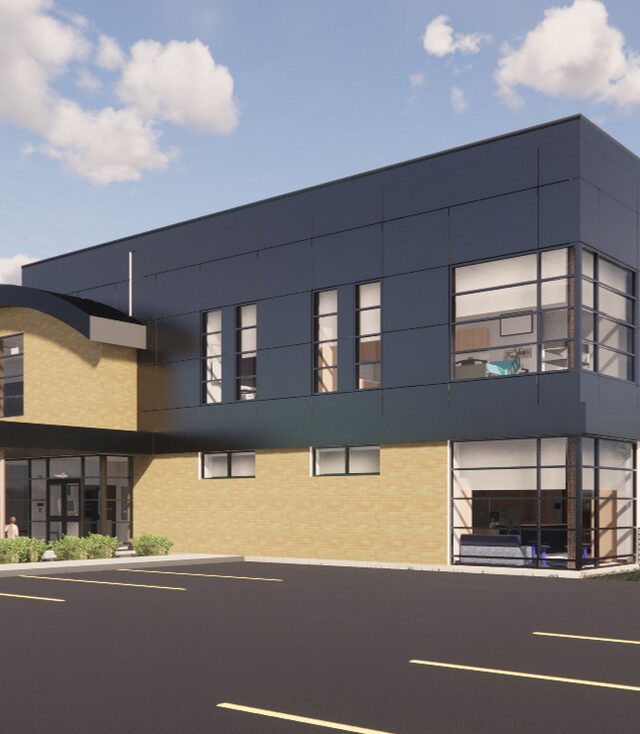
Tolles Career & Technical Center is transforming its campus to empower students and educators with dynamic, future-ready learning environments that reflect the evolving demands of today’s workforce.
Fanning Howey partnered with Tolles to create immersive, career-aligned environments that prepare students for real-world success. The 36,696-square-foot High Bay Lab addition includes two construction labs, two welding labs, and a flexible lab each designed with industry-grade equipment, tall structural bays, and adaptable layouts to simulate professional workspaces and support evolving technical programs. At the front of the building, the 14,000-square-foot Health Science Center features nursing labs with adjacent classrooms for integrated instruction, an early childcare center for hands-on training, and a secure public reception area that supports student-led services and community access. These strategic design moves focused on flexibility, visibility, and real-world application empower students by placing them in environments that mirror their future careers, building both confidence and competence.
Expertise
College & Career Prep, High Schools
Client
Tolles Career & Technical Center
Location
Plain City, OH
Scope
50,696 New SF
Challenges
Designing for industry-relevant flexibility
Integrating hands-on learning with academic instruction
Enhancing community access while maintaining security
We designed flexible, hands-on learning spaces that reflect real-world careers while balancing community access with secure environments.
