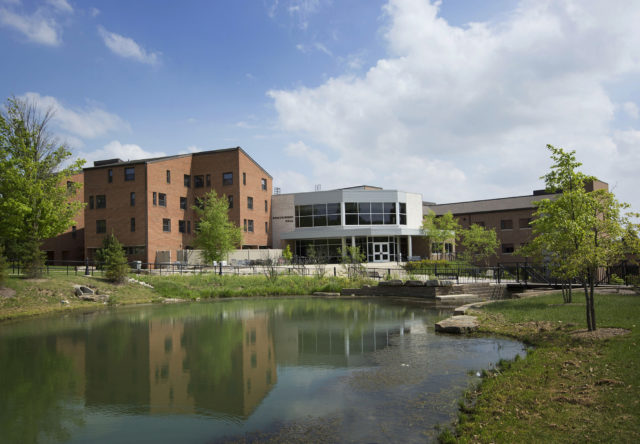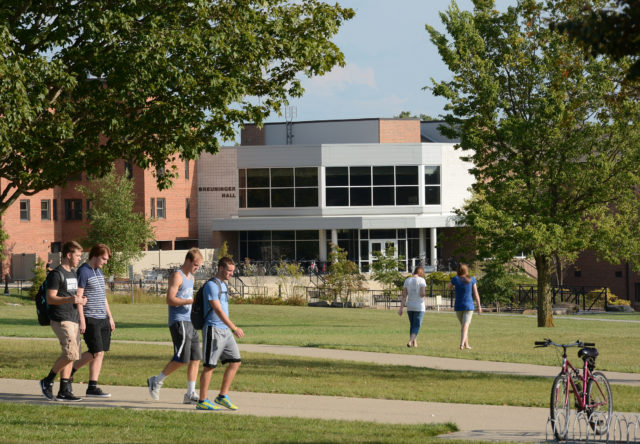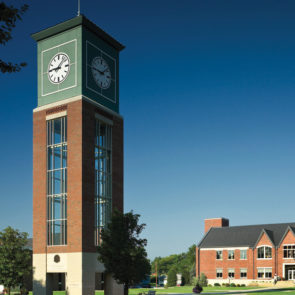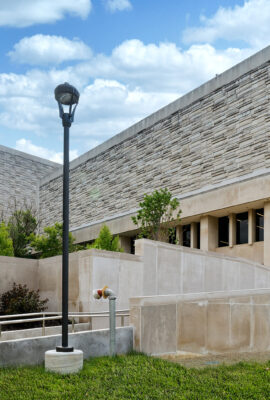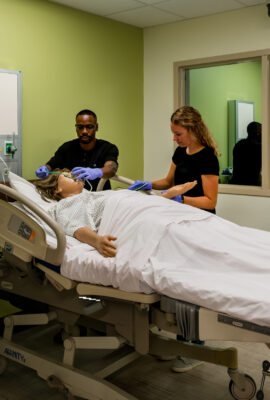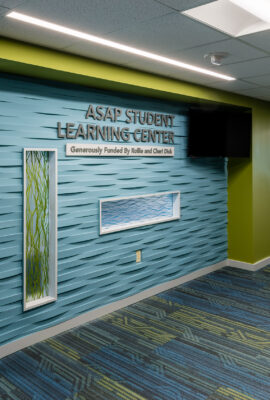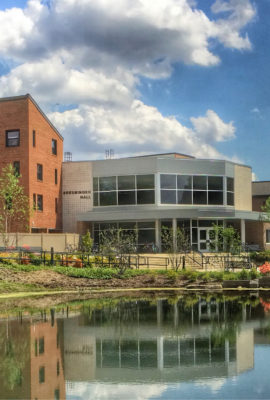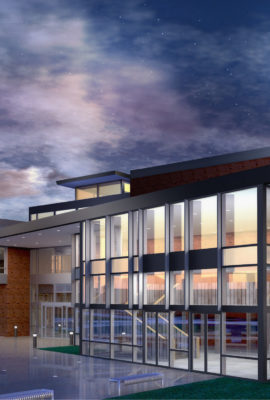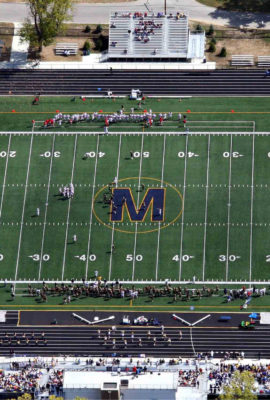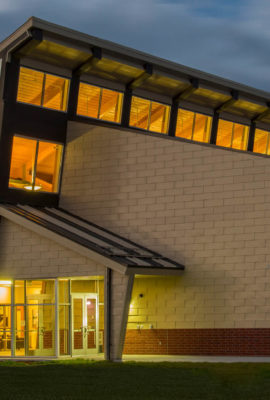Higher Education
Taylor University – Breuninger Hall
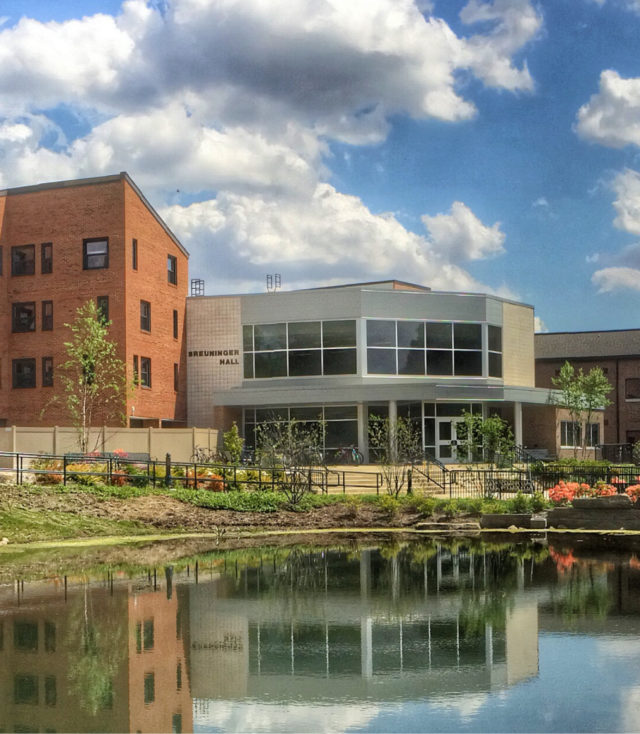
The three-story, 75-room residence hall connects to the existing Gerig Hall through a glass-enclosed commons. The multi-story commons overlooks outdoor gathering spaces and is used by students in both buildings, enabling communication between floors. The design includes a pond and plaza area that serves as a destination for studying and student recreation. Transparency, community and views have made the new residence hall a favorite student destination, and an important part of the vibrant campus.
Expertise
Client
Taylor University
Location
Upland, IN
Scope
42,500 New SF
Challenges
Design and build a 150-bed residence hall in only 16 months
Connect the building to the existing Gerig Residence Hall
The design combines the traditional red brick of Taylor University with modern elements like metal panels at the main entrance. The result is a fresh aesthetic that respects the campus context.
