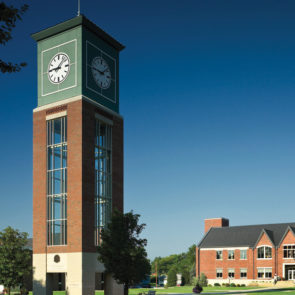Insights
Repurposing Space in Higher Education: IU Herman B Wells Library
By Andy Miller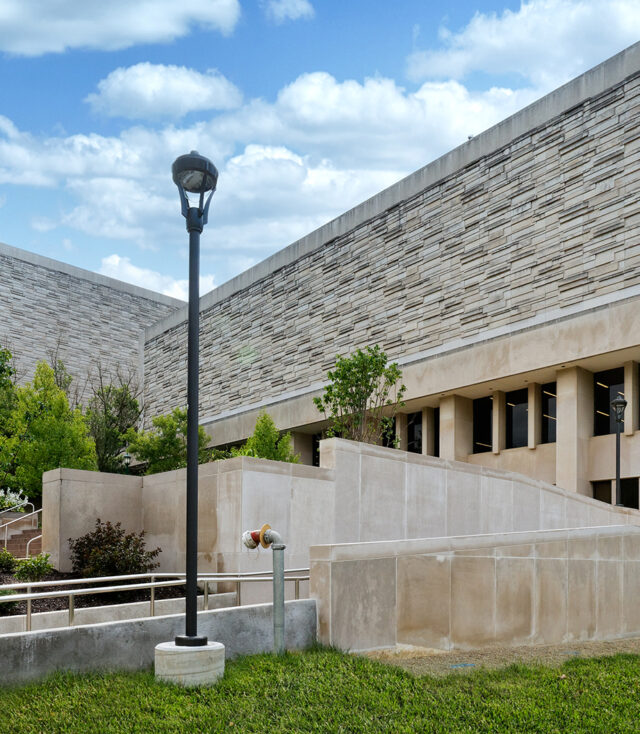
Many campuses want to revive their facilities to meet the needs of modern education. Sometimes that means new construction, but often it means reimagining the current facilities available. For Indiana University, we worked with their teams to repurpose and reallocate space in the Herman B Wells Library to both expand their offerings and create higher functionality for their staff and students.
Creating More Space with Existing Square Footage
As part of this project, Indiana University wanted to create a central location for the previously disparate academic and career advising departments of the OVPUE (Office of the Vice Provost for Undergraduate Education). We brought approximately 50 OVPUE staff members into a single location and created expanded advising and student use spaces. By reallocating space, we expanded office sizes to better match the positions using them. Their previous offices were not acoustically responsive for the type of counseling occurring in their spaces. The modernized facility was intentionally designed for the work of OVPUE, with a balance of privacy and flexibility for staff and students.
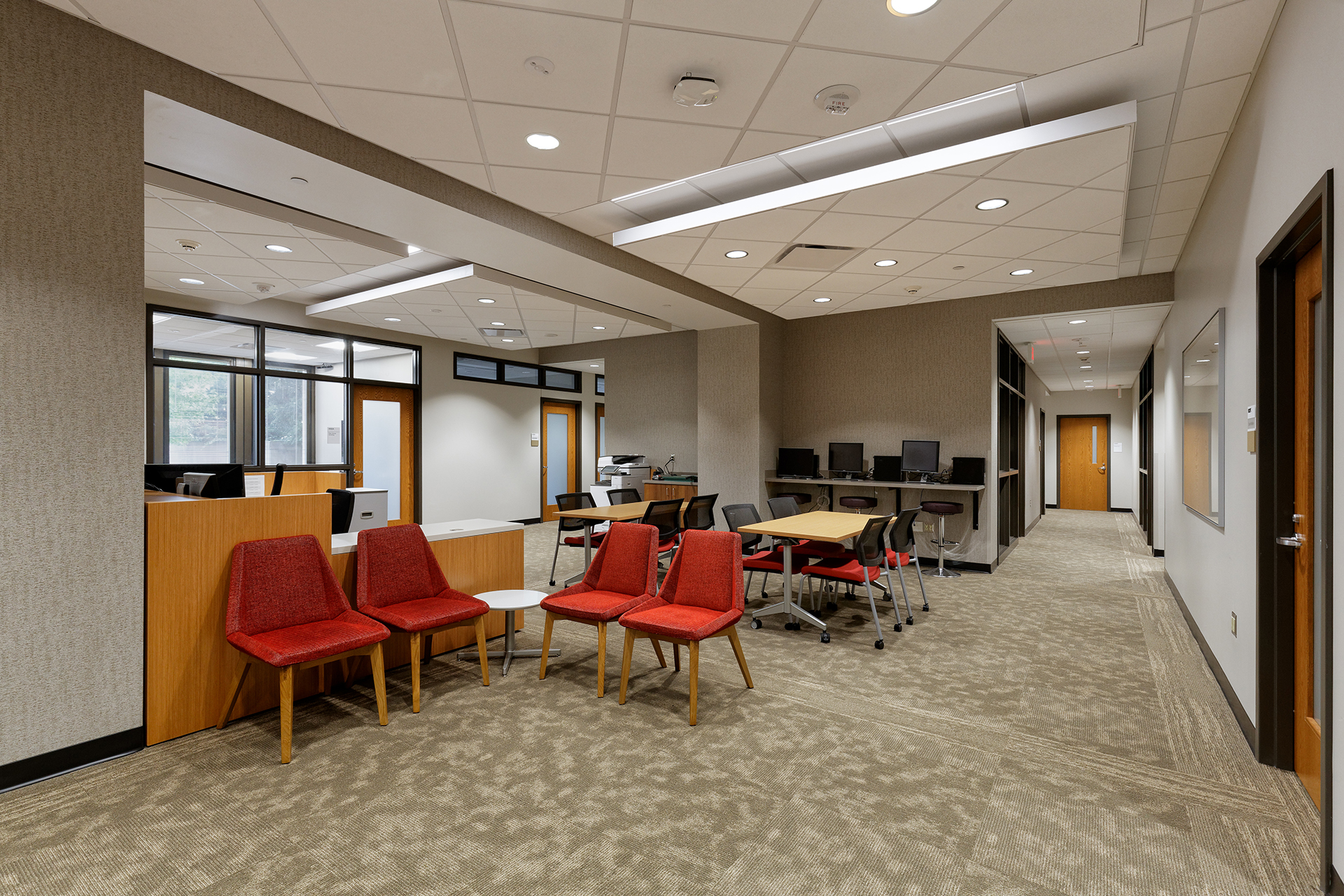
One of the initial goals of this renovation was to expand concession options and improve the lounge and study space of the Bookmarket Cafe. Adding capacity to this area gives students and staff more variety while increasing potential revenue for the University. Since the Bookmarket Café is one of the most frequented dining locations on campus, traffic flow was important. Before, students would pile into hallways and congregate randomly throughout the building, since there was little space dedicated to dining and lounging close by the café. Our design addressed the lack of seating options without creating more congestion.
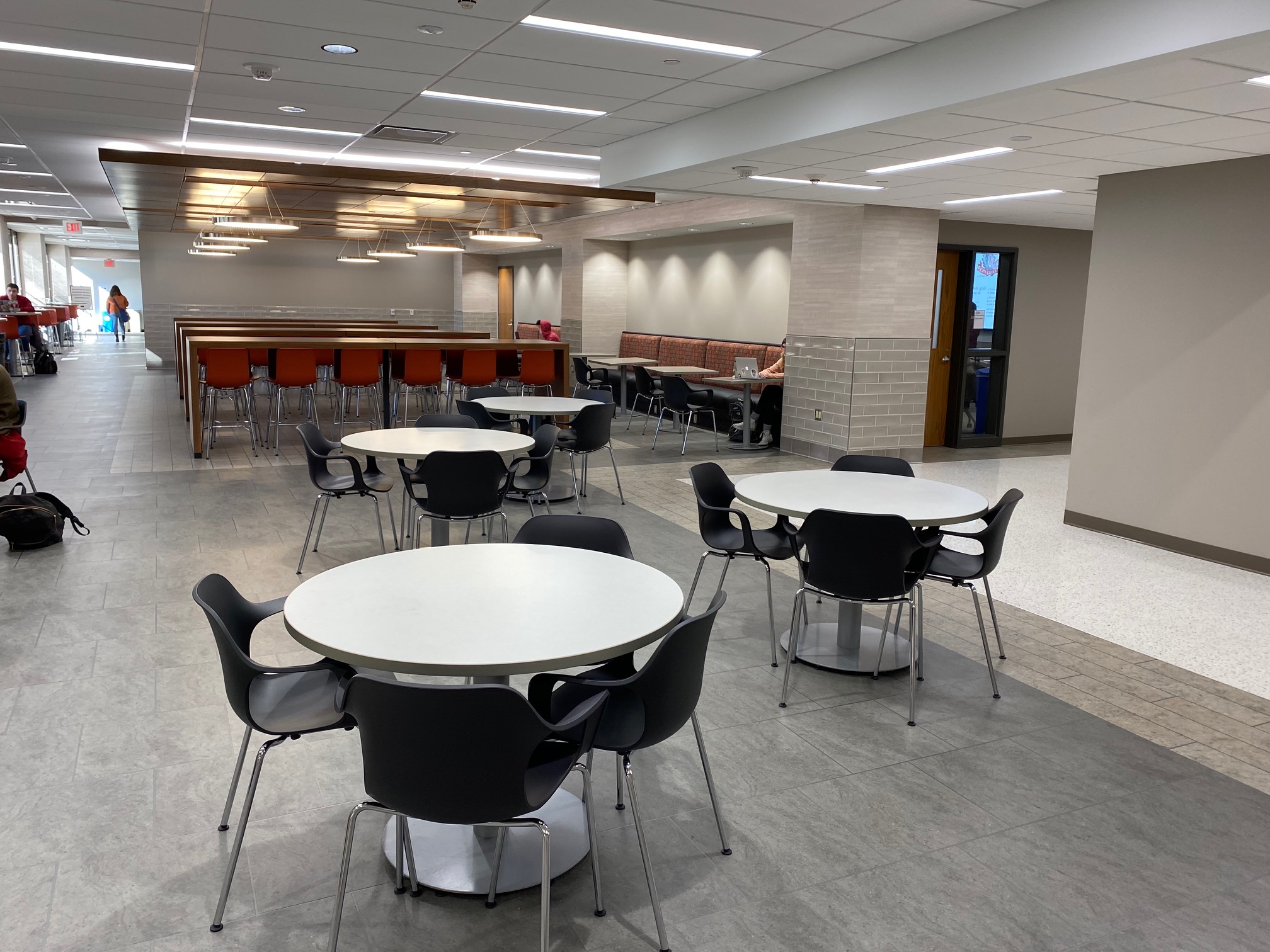
Increase Accessibility Both Within and Into the Building
A major component of this renovation was increasing ADA access into the facility. This meant the design of a new entrance ramp on the northwest corner of the building. Creating a compliant access point along 10th St was a challenge because we had to work around a few landscaping barriers and underground utilities. To address those factors we did several revisions to make an accessible ramp without major issues. We determined that we could place the ramp within the existing footprint of the plaza. After several creative configurations and thorough construction planning, we were able to create an ADA compliant ramp that navigated the various obstructions, blended in with the historic architecture of the campus and created a welcoming entrance on the northwest side of the building.
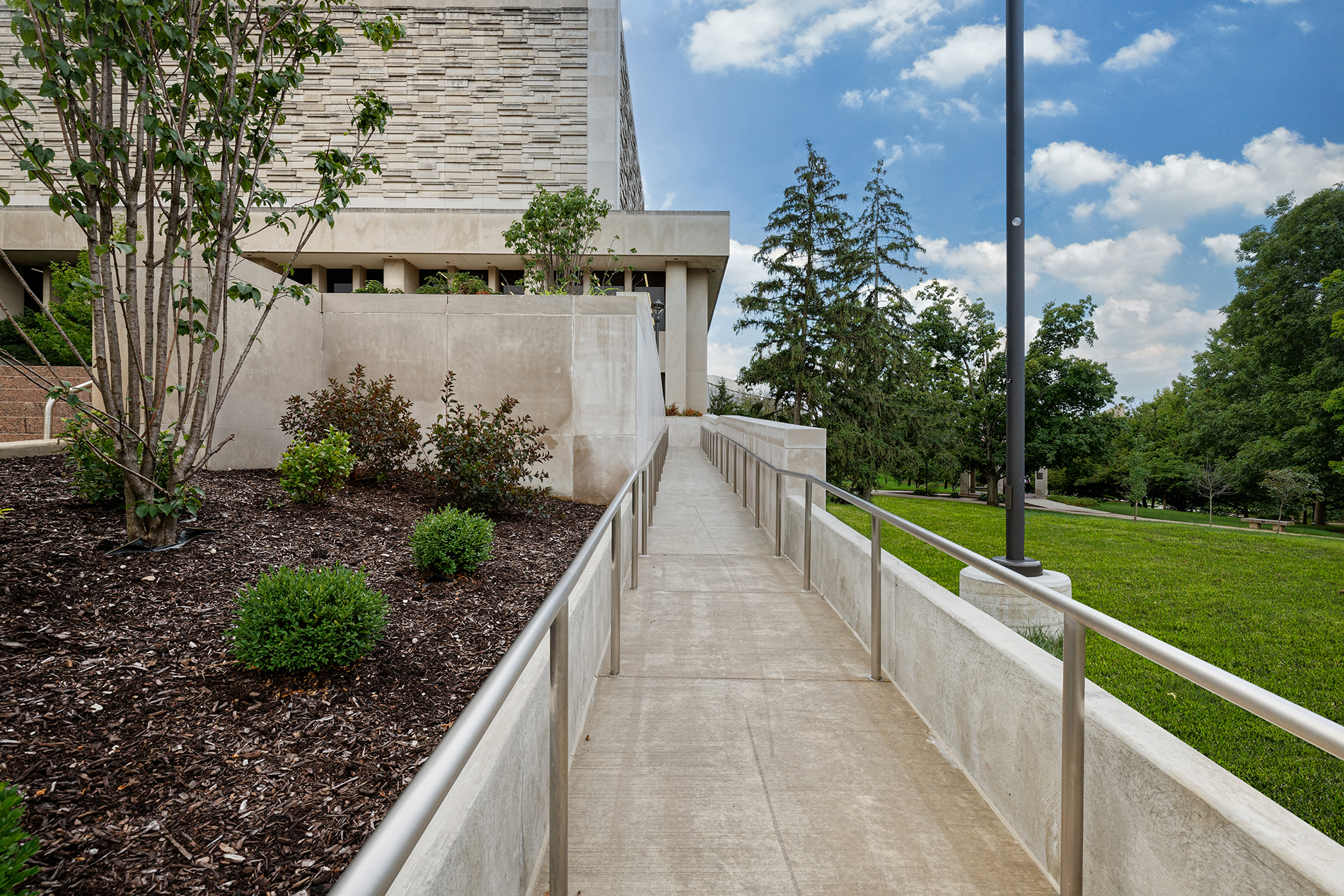
Prior to this renovation, much of the classroom and office spaces did not meet ADA requirements and were generally below University facility standards. The updated layout for the OVPUE space replaced two old tiered classrooms with ADA compliant classrooms. In addition to transforming these classrooms into more accessible spaces, our designers made them more teachable spaces. The design addressed the acoustical needs of a modern academic space as well as the flexible technology needs.
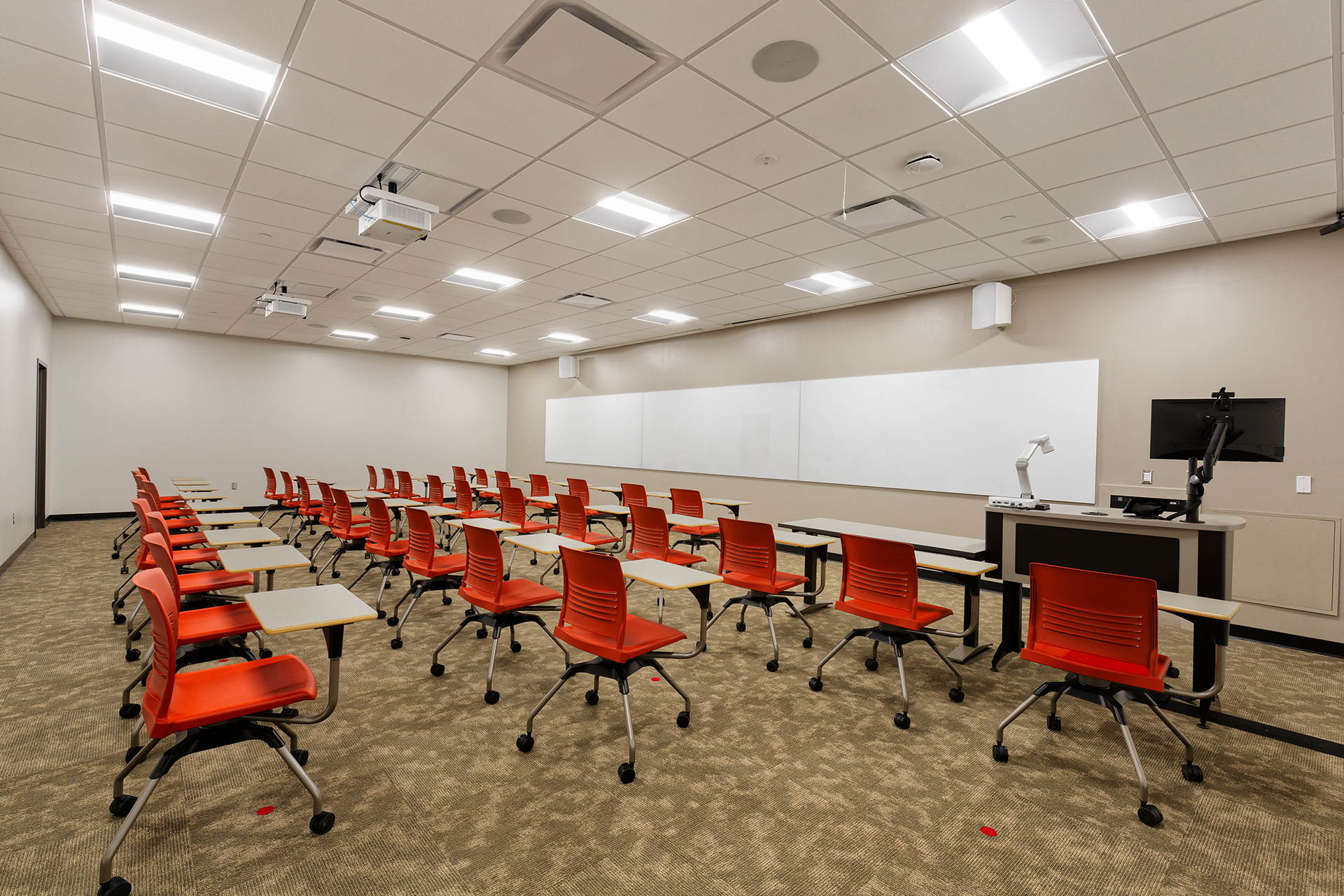
Developing Design Standards through Collaboration
As part of this design process we worked with our university partners to build upon their facility brand standards and to develop a process that was truly collaborative. Our team worked with the university space planning team and other disciplinary leads to develop design standards that not only met future facility needs but incorporated their brand values. We held collaborative huddle sessions with the various disciplinary groups to review specific technical decisions at every stage of the design. This approach allowed us to meet milestones along the way while maximizing user groups’ time and effort, ultimately resulting in a design that works for students, staff and the university as a whole.
Reinforcing University Brand Through Design
It was important for the design of this renovated space to be consistent with university brand standards. Students entering the building should be able to look at the architecture and interior design and feel like they are in an Indiana University facility before seeing any recognizable signage. For our designers, this meant finding ways to bring in modern finishes while being reflective of the history of Indiana University buildings. Our interior designers brought in warm neutral tones, leaning heavily on dark woods and earth tones to parallel the wood paneling throughout the campus. In the Bookmarket expansion, we pulled in Patcraft AdMix flooring that matched the existing terrazzo and newer flooring to create a seamless transition between spaces.
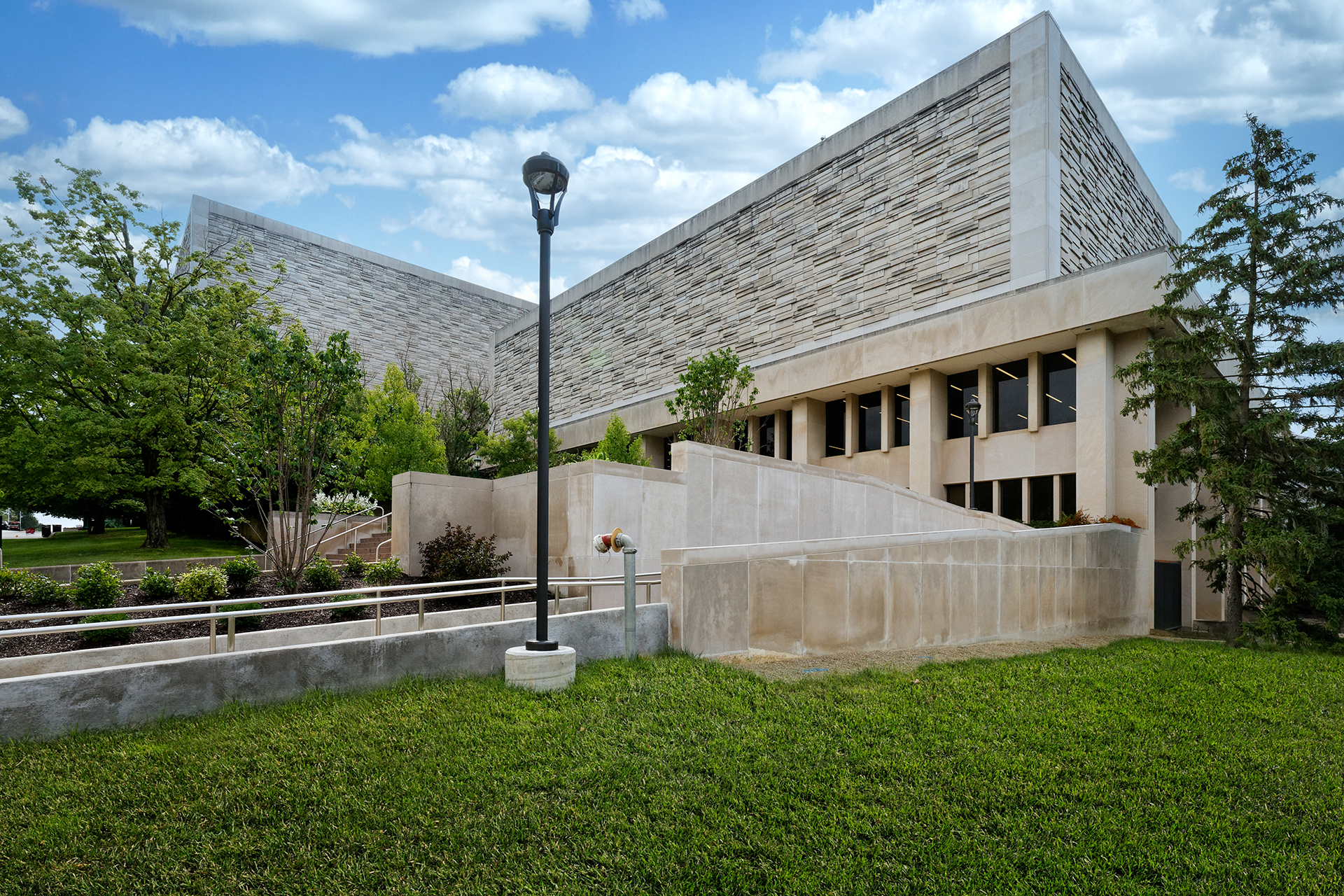
Exterior architecture is another aspect of using design choices to reinforce the university brand. Preserving architectural consistency with the new ADA accessible ramp involved strategic design and material choices. In order to remain consistent with the limestone exterior of the building and the other facilities on campus, we salvaged materials from the plaza to incorporate into the ramp on the exterior faces and supplemented materials that matched the existing limestone as best as possible. We acquired the original composition of the limestone to make sure the contractor matched the building materials to near perfection. This type of limestone creates visual consistency with the façade that reinforces the architectural history of Indiana University and the commitment to sustainability through the use of native materials. By the end of the renovation, the new and improved Herman B Wells Library was a modern facility that was unequivocally an Indiana University space.
Esports Facilities for Student Engagement
By Steven HerrAs competitive esports becomes a viable career path, educators across the country are embracing these gaming trends and expanding esports programming at their schools. Schools that have adopted esports are already seeing the benefits. According
Full ArticleCareer Technical Education – Designing a Professional Welding Lab
By Douglas Rich“Career Technical Education (CTE) provides students of all ages with the academic and technical skills, knowledge and training necessary to succeed in future careers and to become lifelong learners. In total, about 12.5 million high school
Full ArticleHigher Education Project Round-Up
ByThis past year, we have had the pleasure of designing smarter places for collaborating, convening, competing and learning for our Higher Education clients. We’ve highlighted some of our favorite recently completed and in-progress Higher Education
Full Article