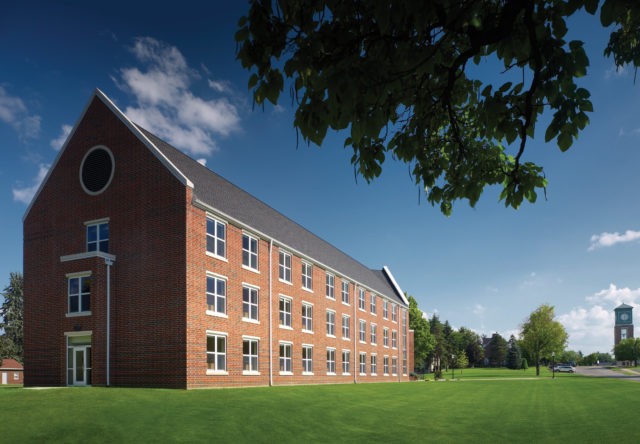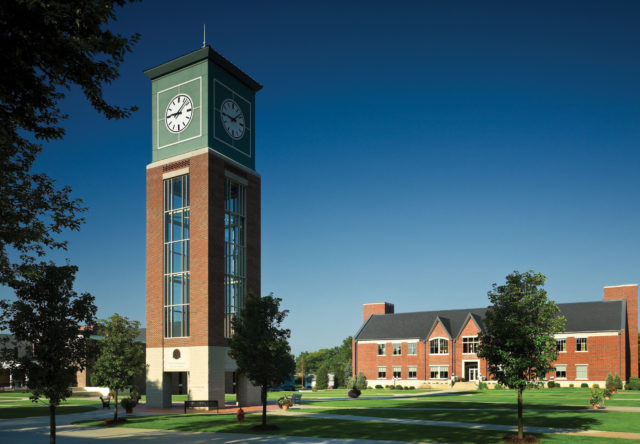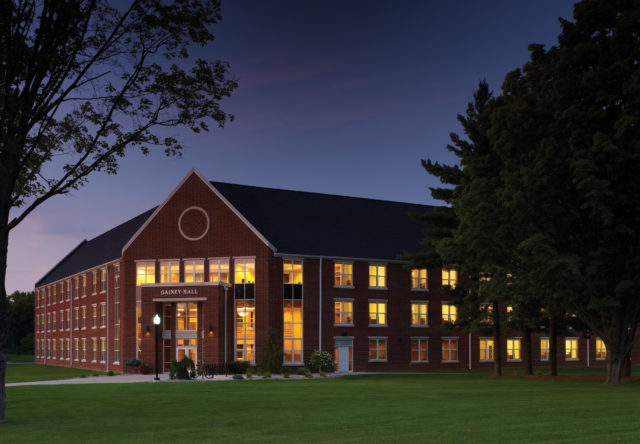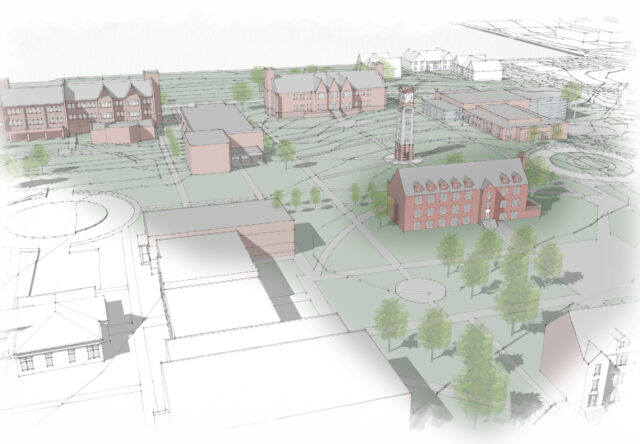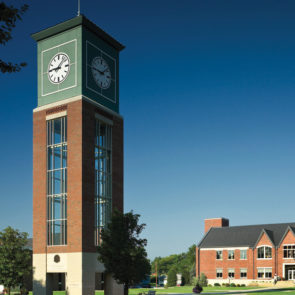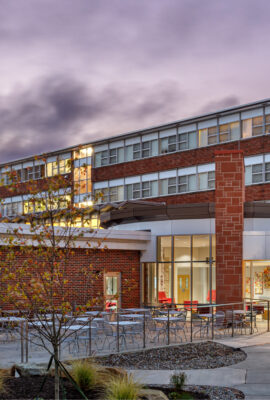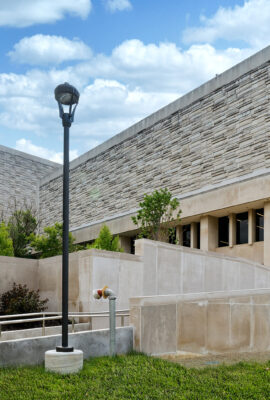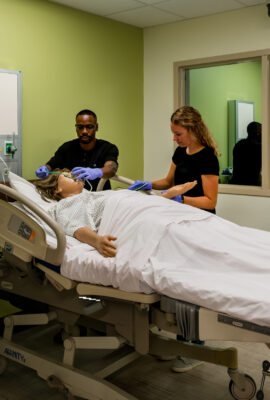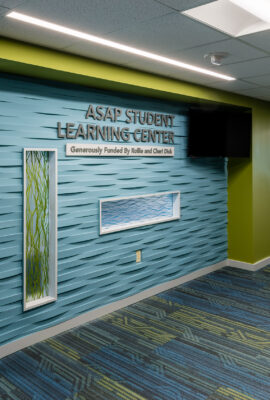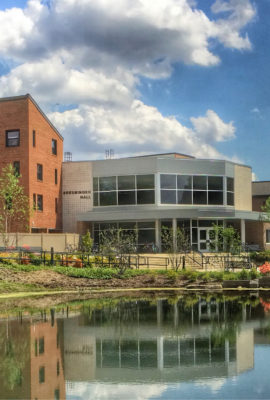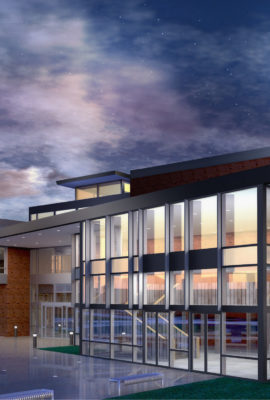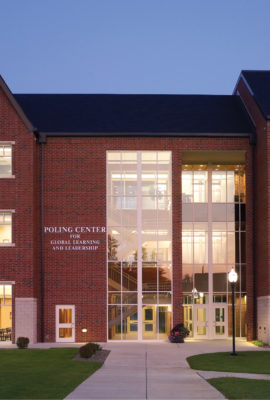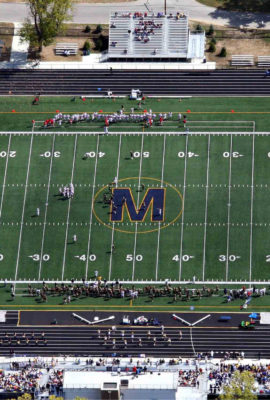Higher Education
Spring Arbor University – Gainey Hall
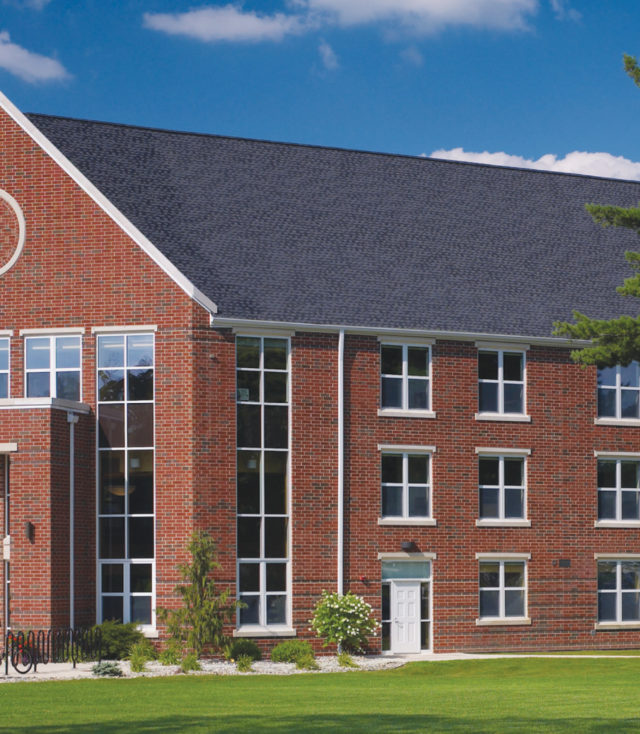
The new three-story residence hall provides contemporary housing to more than 200 underclassmen. A two-story main lounge creates a comfortable family room-style setting, while a second-floor lounge and a small meeting room provide places for students to gather and collaborate. The design also provides students with plenty of space for socializing or late-night study sessions. Gainey Hall reflects the newest trends in student housing and serves as a vibrant destination in the larger campus community.
Expertise
Client
Spring Arbor University
Location
Spring Arbor, MI
Scope
39,842 New SF
Challenges
Provide modern living arrangements for 210 students
Create a mix of spaces that enhance student socialization
Services Provided
Architecture
Interior Design
Engineering
Planning
