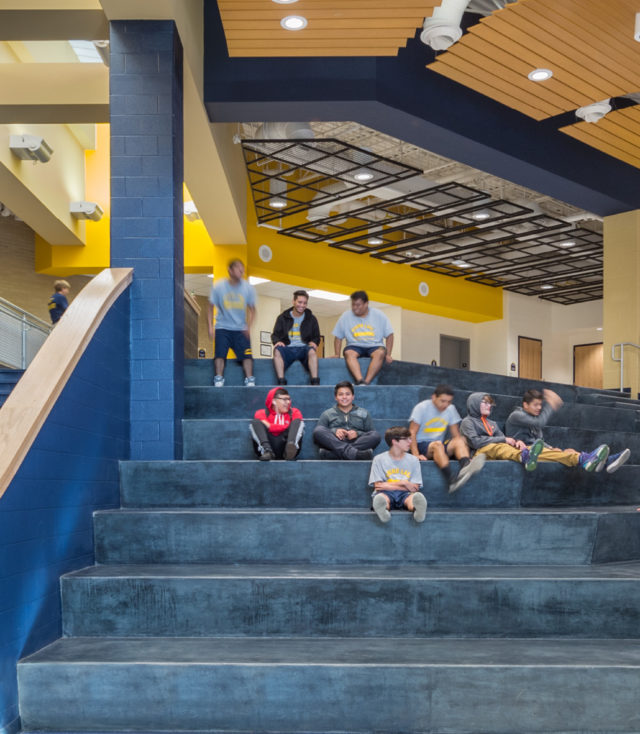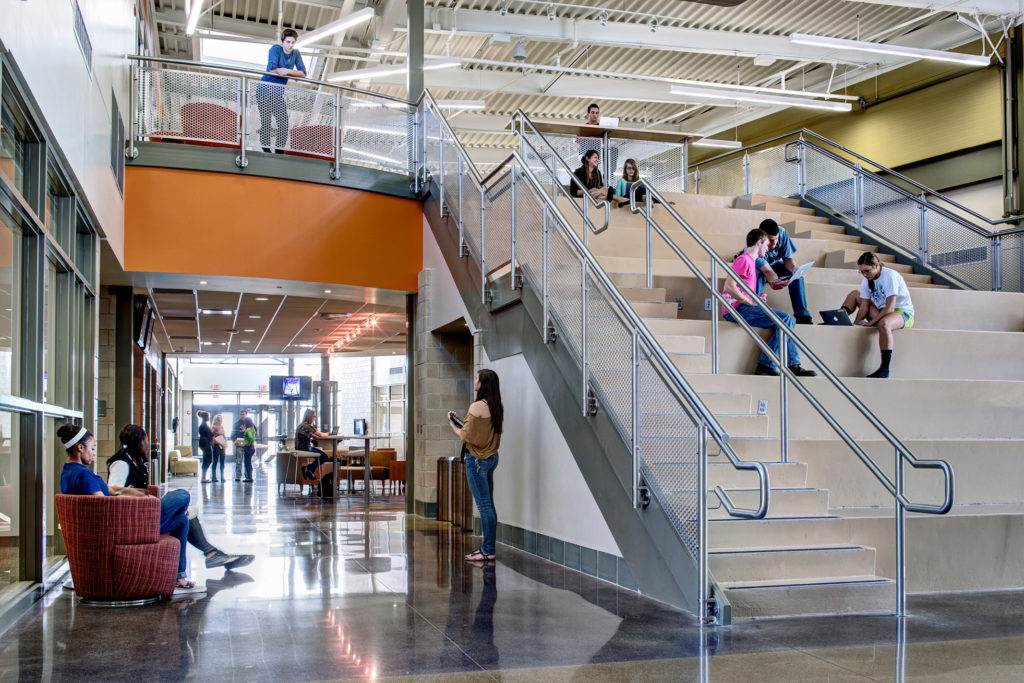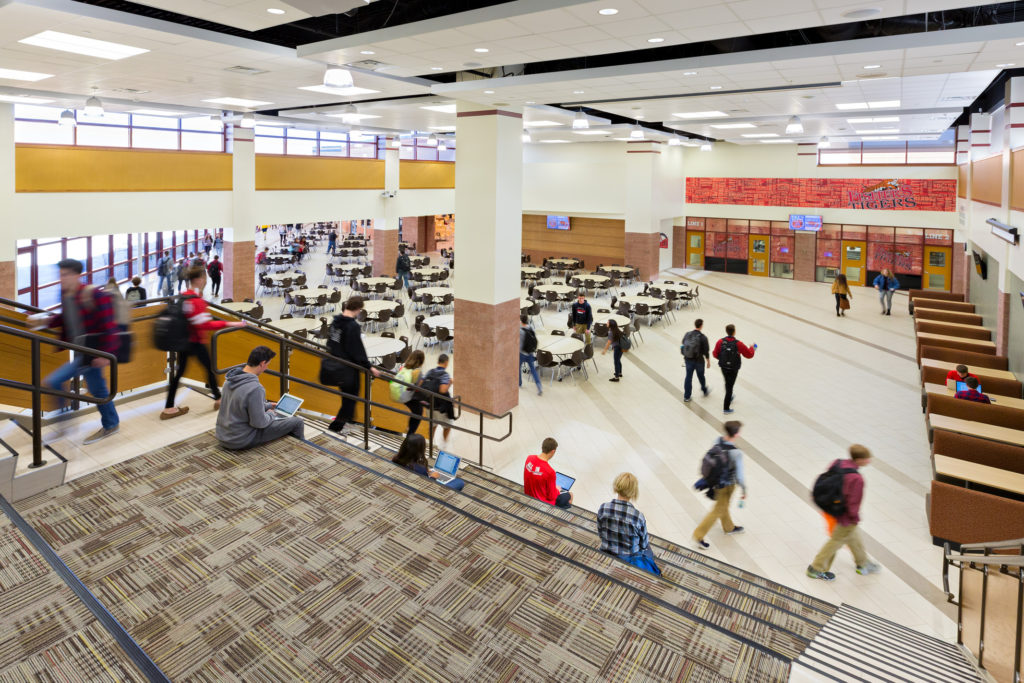Insights
What’s Up with all of these Gathering Stairs?
By Steven Herr
If you were recently roused from a 10-year nap, you’ll notice the latest craze in architectural design: bold, oversized stairways with giant scaled steps. These amphitheater-like gathering stairs are popping up in school buildings everywhere. Are architects and clients obsessed with the same flavor-of-the-month, or is this trend based on deeper principles?
The ‘cool’ factor
To state the obvious, there is something undeniably cool about gathering stairs. They are a design statement that takes center stage, and when properly located in a school, they can form inviting public squares that offer flexible use and spontaneous interaction. Part of their popularity might be that they are natural people-magnets, and wonderfully photogenic. Simply put, they embody the spirit of our day—a clear symbolic break from the factory-like schools of the past.

Maximizing community resources
More schools of two or more stories are being built as land availability and construction prices move higher. With the trend toward multistory schools, educators and architects have been working together to rethink building circulation and stairs in ways that capture additional teaching space.
In an environment of shrinking resources, every space in schools is being evaluated for educational potential. So when a space (gathering stair) can accommodate multiple functions, it adds considerable value to a community’s education investment.

The wellness movement and the rise of ‘active design’
The rise of childhood obesity and the early onset of chronic diseases have motivated urban planners, architects and health care leaders to develop strategies to get people moving. Led by New York City’s Center for Active Design, a series of annual “Fit City” conferences began in 2006, and a manual of design guidelines was published in 2010. The initial architectural strategy was to encourage the use of stairs instead of elevators, and to make stairs more tempting and visually attractive. Significant momentum was gained in 2013 when the influential LEED rating system for buildings added a pilot credit for active design, and in December 2016, a credit for “Design for Active Occupants” was formalized. To earn the credit, a building must include at least one main stair that enables occupants to move freely between the building’s entrance floor and destination floors.
Coming together
It is likely that aesthetic, flexibility and Active Design factors have all contributed to the rise of gathering stairs. But in analyzing today’s trends it is easy to overlook what is perhaps the most significant factor in their success: humans are social beings and gathering stairs are classic people-places. Even in a world where everyone has a device in his or her hand, the need to congregate and share experiences is timeless. Because of this, gathering stairs have captured the imagination of education communities and are a hopeful sign that the current generation of schools will continue to think holistically about education design from an enduring perspective. This gathering stair trend could then be part of a larger rediscovery of the importance of public space.
Designing School-Based Health Centers
By Dan ObrynbaSchool-based health centers are becoming integral components of public schools, primarily serving the needs of students and staff, with the potential to also serve the broader community. School-Based Health Centers are usually run by separate
Full ArticleEsports Facilities for Student Engagement
By Steven HerrAs competitive esports becomes a viable career path, educators across the country are embracing these gaming trends and expanding esports programming at their schools. Schools that have adopted esports are already seeing the benefits. According
Full ArticleSmart Schools Roundtable: School Safety by Design
By Zachary SprungerThe tragedy at Robb Elementary School in Uvalde, Texas, has once again brought the issue of school security into the national conversation. In 2020, Fanning Howey hosted a school security webinar featuring Michael Dorn, Executive
Full Article