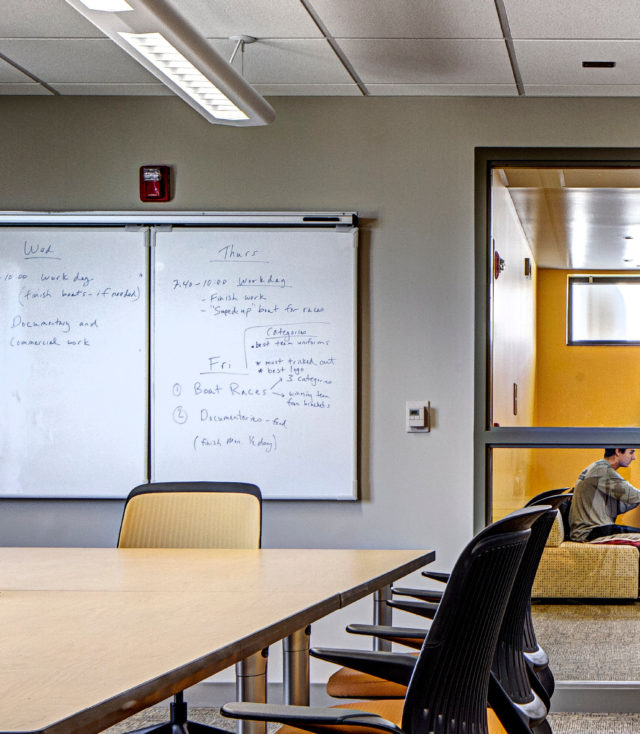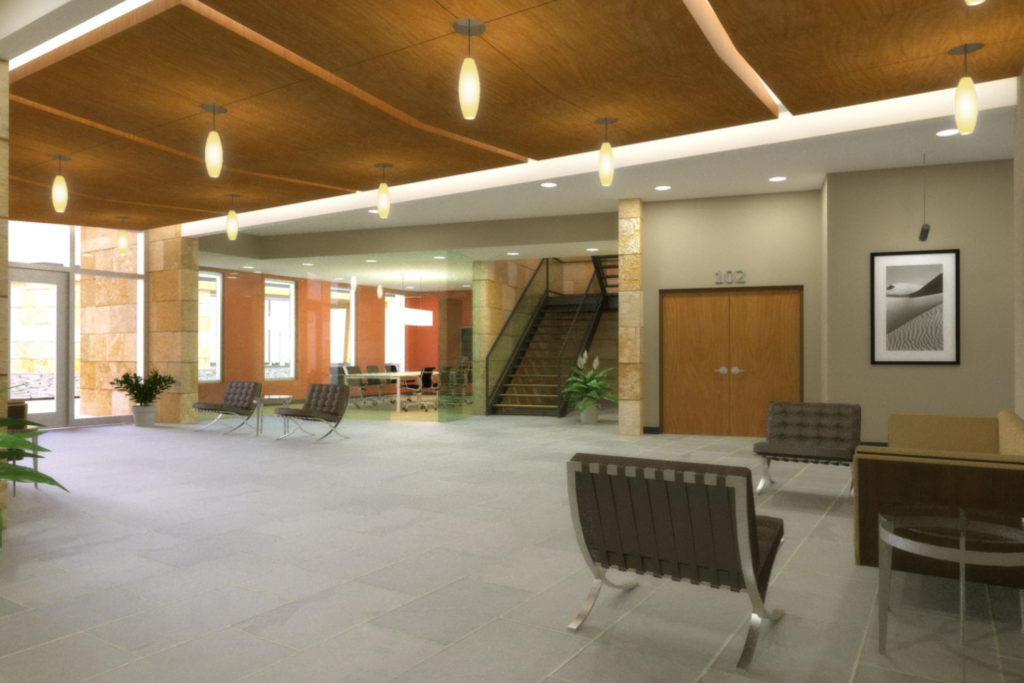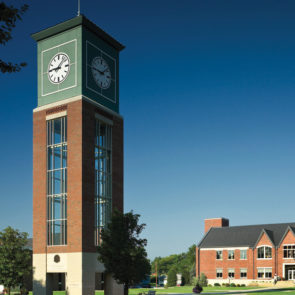Insights
Bringing Professors and Students Together Through Design
By Carla Remenschneider
The evolution toward more flexible, collaborative spaces has been moving apace in high schools and corporate office environments for some time. But interestingly, this trend has been resisted in the typically progressive environment of higher education.
This can often be attributed to the large amount of space used for professors, who sometimes see big private offices as a mark of tenure and status. Using new design approaches, colleges and universities can still find ways to give educators spaces that allow them to be more accessible to students, while still retaining desired zones of privacy.
Designing with layers
New university buildings and renovations of existing ones now take a layered approach to classrooms, professor offices and work spaces. Instead of having a separate building devoted to rows of offices, smaller offices are scattered around classrooms, allowing for educators to have office hours near where they lecture. There are also adjoining flexible spaces where small groups can gather on a moment’s notice.
Students who might otherwise feel intimidated about visiting a professor’s office, such as first-generation college attendees, are more willing to pop nearby for a meetup before or after class. Commuting students who work full-time will appreciate the convenience of easier, less time-consuming access to their teachers.
Offices can still exist for professors, but they would be smaller—close to 75 square feet instead of 120. And there might be shared use of a space so several adjunct professors or graduate assistants can use it for rotating office hours. Nearby collaborative areas would feature moveable furniture so it can be quickly set for small huddles or larger groups.
More efficient use of space
Universities are often hampered by a lack of available real estate to expand into, so the need becomes paramount to make the most efficient use of the square footage they have. Large offices for professors that often sit empty for days at a time are an impediment to that goal.
By using a layered approach with more shared spaces and flexible areas, a building that once housed 50 educator offices might now accommodate 65. This can also allow for more natural light in the interior of buildings by not having all the exterior windows looking out from closed offices. A recent project we did on the campus of Indiana University utilized sliding glass doors for professor offices to increase natural light and space.
Instead of designing university buildings around large offices for tenured professors, this new approach tries to be more comprehensive in recognizing the needs of part-time teachers, graduate assistants and emeritus professors who still want to visit the campus from time to time to gain and share knowledge.
Facilitating ‘casual collisions’
Part of the new design thinking involves helping retrain professors on how they approach meetings with students. Instead of strict office hours, the idea now is to facilitate “casual collisions” where students and educators can bump into each other and spark conversations.

By creating pockets of space where people might run into each other, grab coffee and talk, the idea is to coax professors out of the traditional office setting and entice them to interact more and establish deeper relationships with students.
With so much communication and work now being done remotely, the need for offices that sit empty most of the time is rapidly fading. Designs for university buildings must reflect the new paradigm of accessible, versatile and interactive encounters between teachers and students, while making the most of available space.
Higher Education Project Round-Up
ByThis past year, we have had the pleasure of designing smarter places for collaborating, convening, competing and learning for our Higher Education clients. We’ve highlighted some of our favorite recently completed and in-progress Higher Education
Full ArticleFuture Trends & Best Practices: Science Classroom Design
By Steven HerrHow can STEM learning environments support the needs of current and future students? Over the past several years we’ve experienced many successes from applying Next Generation Science Standards in educational environments and have learned how
Full ArticleModernizing Infrastructure: Bryce Ott Case Study
By Brian ButlerBryce-Ott is a 100-year-old facility located on the north end of the IUPUI campus. Formerly part of the Wishard Memorial Hospital complex, the two five-story connected buildings remained unoccupied for years after being acquired by
Full Article