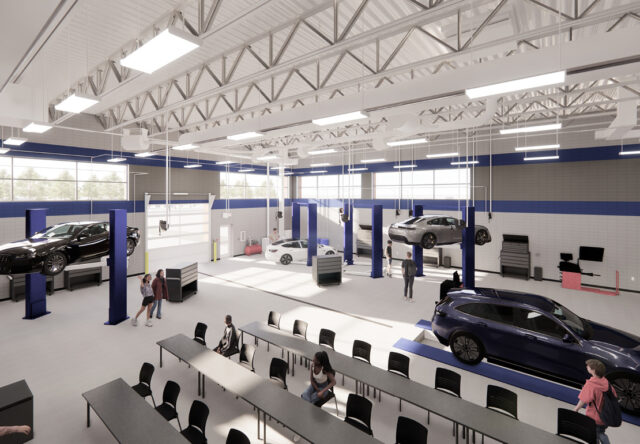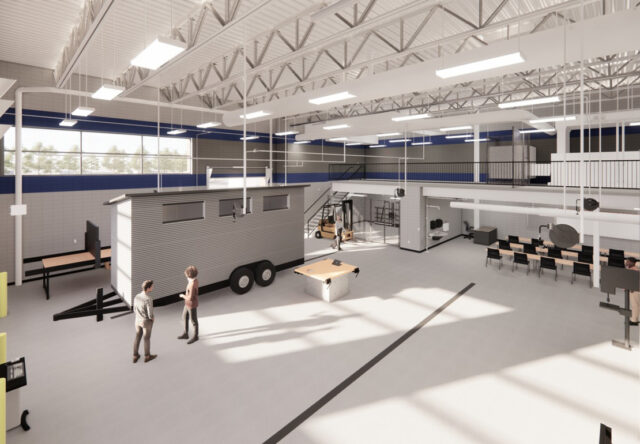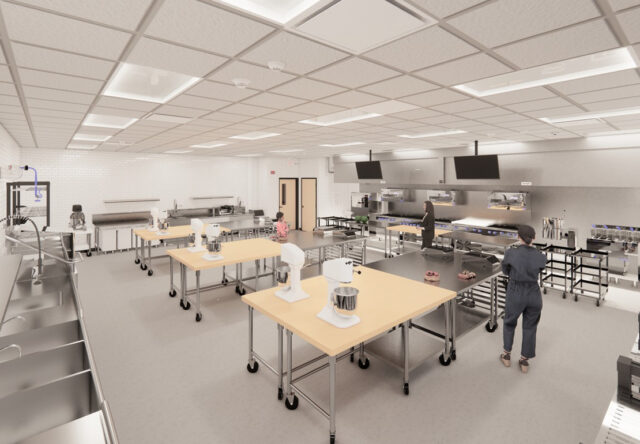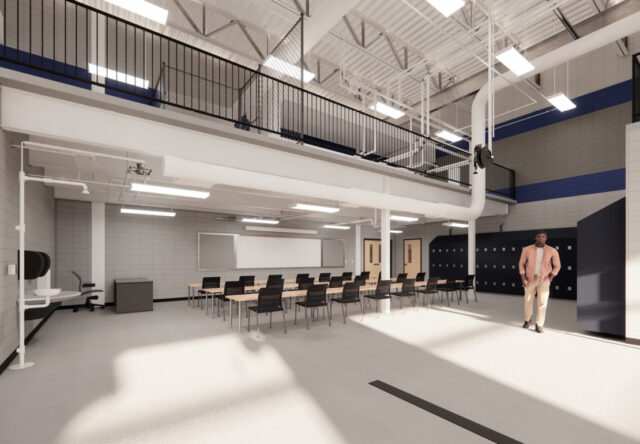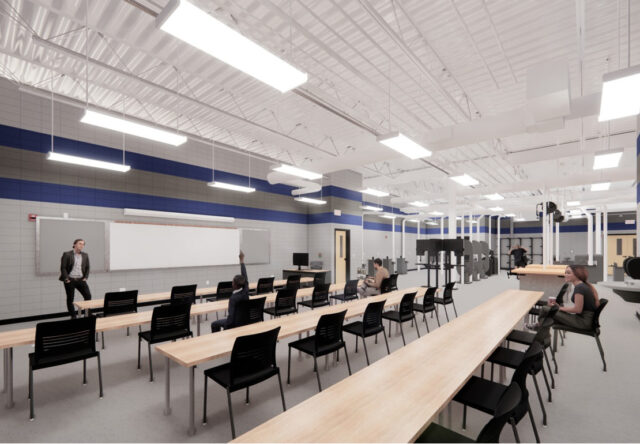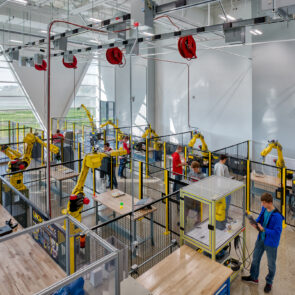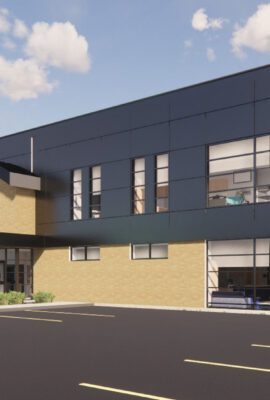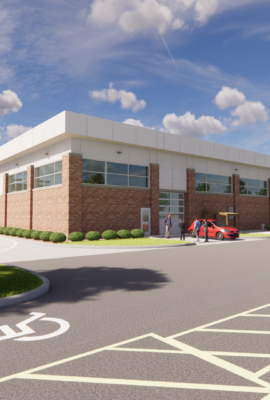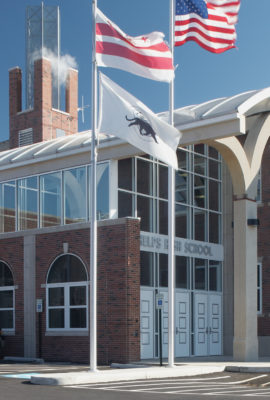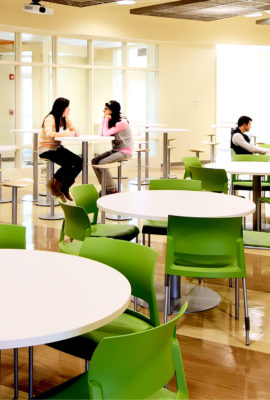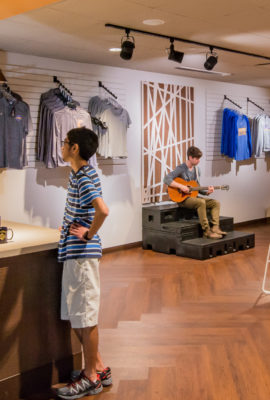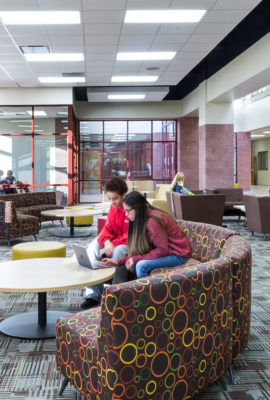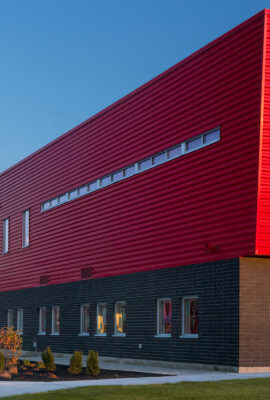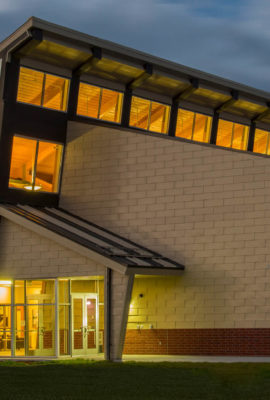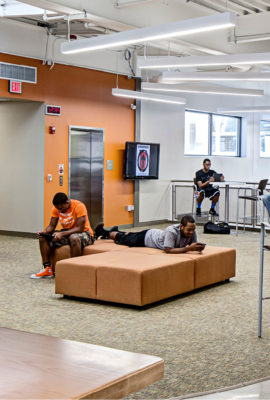College & Career Prep
Carmel High School Polytechnic Addition
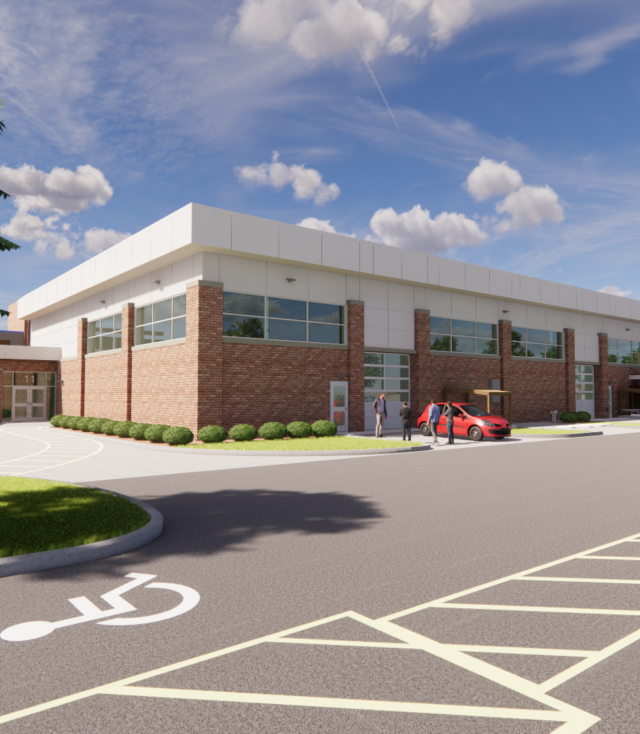
Carmel High School’s Polytechnic School will provide state-of-the-art spaces for hands-on learning in engineering, culinary arts, media production, and advanced trades, empowering students and expanding opportunities for career-focused education.
This forward-thinking project is designed to enhance hands-on learning and provide cutting-edge resources for students. The 14,000-square-foot expansion on the northwest side of the building is specifically designed to house the advanced construction and automotive programs while providing room for other programs to grow. By integrating cutting-edge facilities and versatile spaces, this renovation project highlights Carmel High School’s commitment to empowering students through hands-on, experiential learning.
Expertise
College & Career Prep, High Schools
Client
Carmel Clay Schools
Location
Carmel, IN
Scope
16,188 New SF
20,618 Renovated SF
The Carmel High School Polytechnic Addition and Renovations aim to equip students for future college and career success by offering hands-on, experiential learning in a technology-driven environment.
