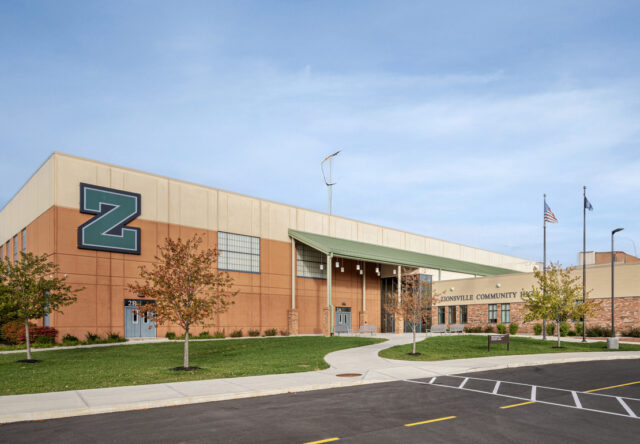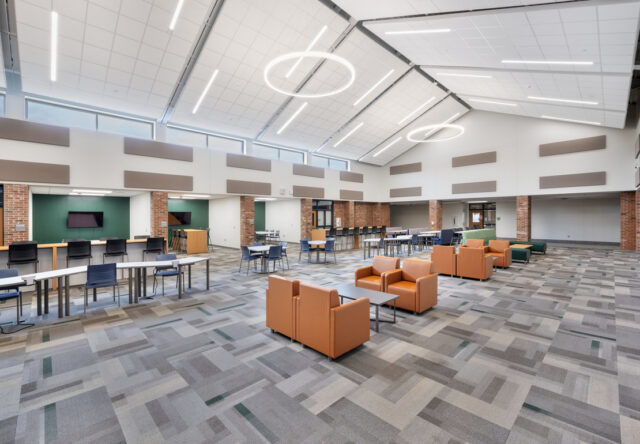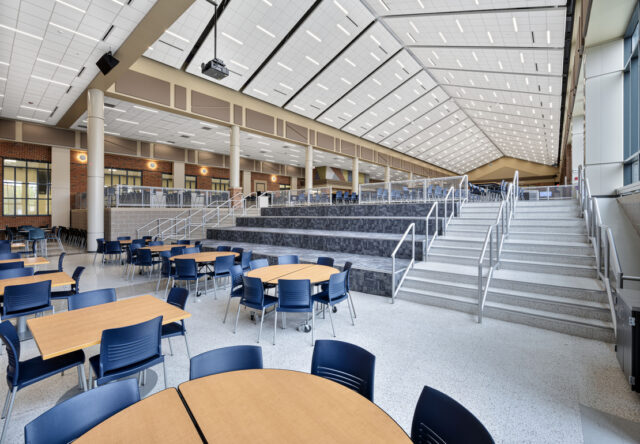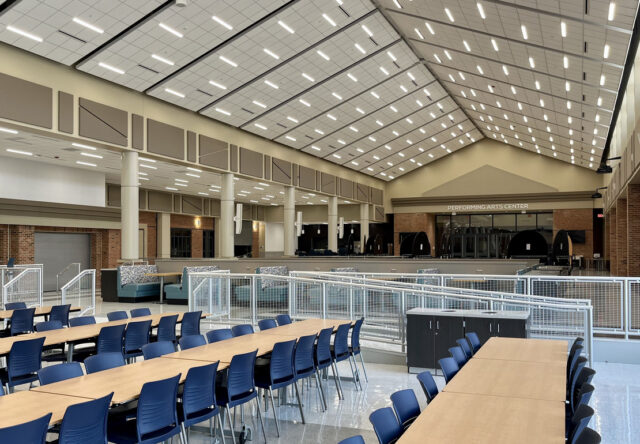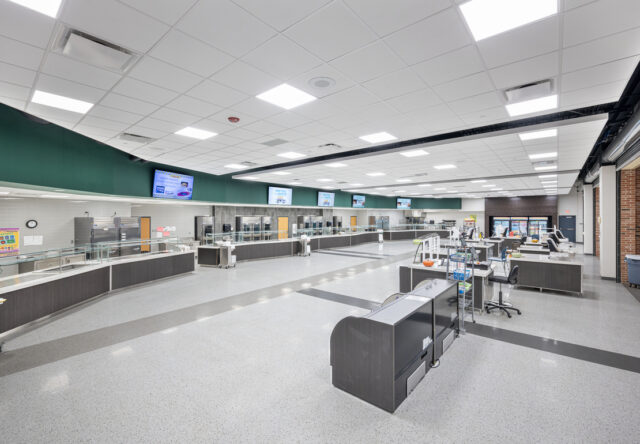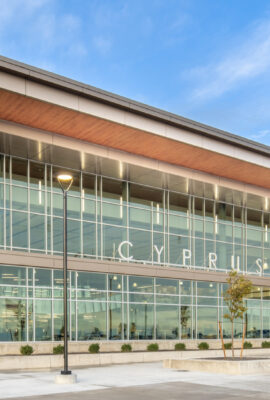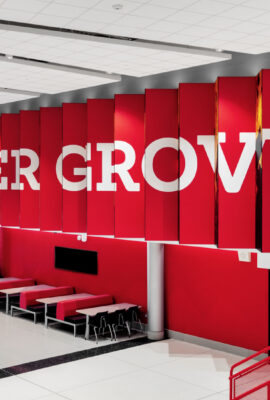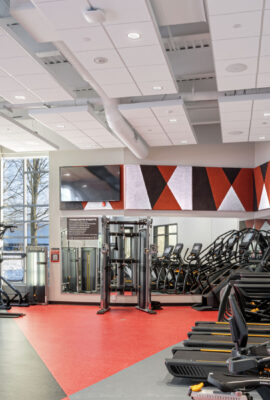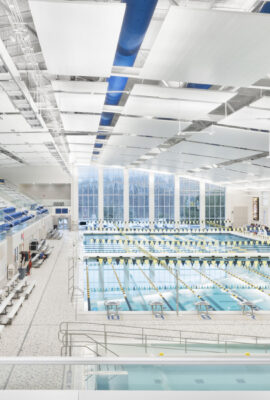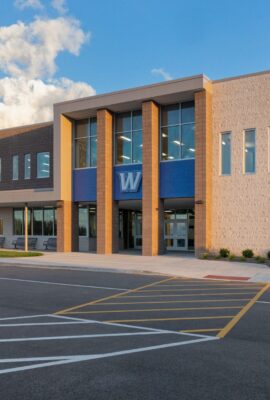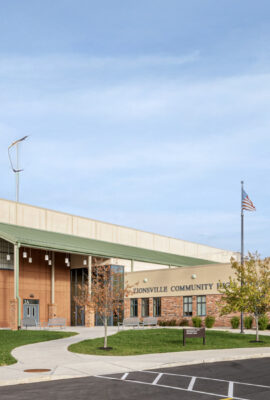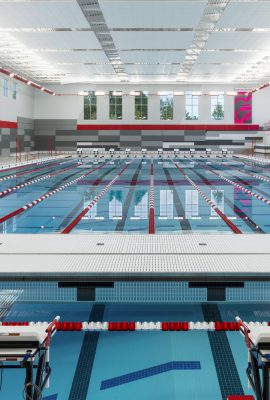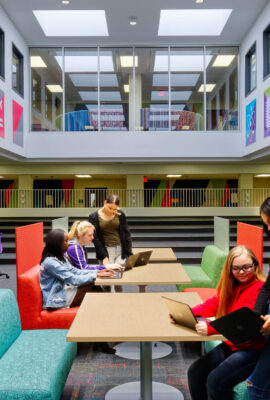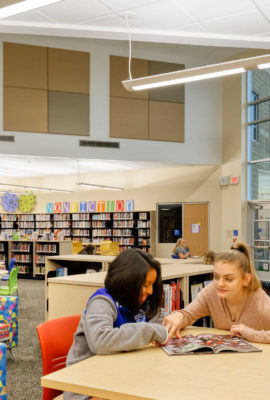High Schools
Zionsville High School Additions & Renovations
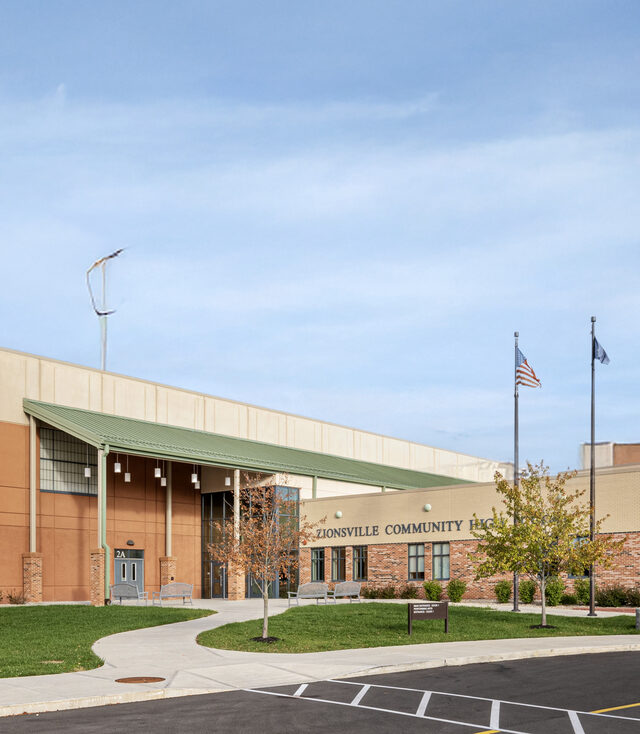
Thanks to a smarter approach to renovations and additions, the new and improved Zionsville High School will bring together students in a safer and more collaborative learning environment.
The modernization is adding 35 classrooms, a new grand dining commons, an academic/research commons, and a new administration suite to Zionsville High School. The grand commons will give the building a new heart, while renovations will turn the former cafeteria/kitchen into much-needed classrooms. The strategic placement of new construction will allow the school to separate visitor and bus traffic, reduce overcrowding in hallways and consolidate food service from three locations to one.
Expertise
Client
Zionsville Community Schools
Location
Zionsville, IN
Scope
99,484 new SF
31,179 renovated SF
Challenges
Modernization of existing high school to create 21st century learning environments
We always try to leverage our new additions to do as many things as possible so they can be as flexible as possible.
