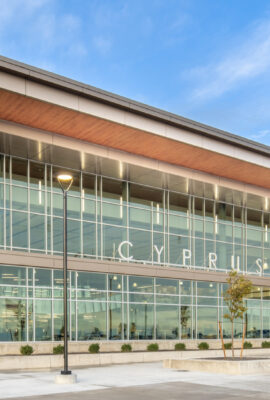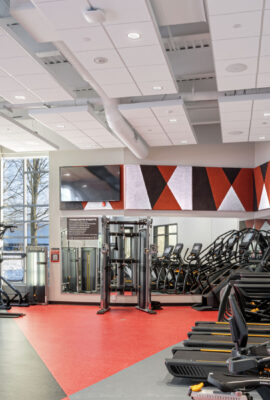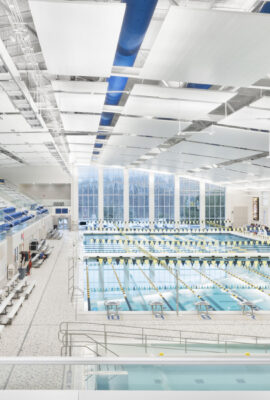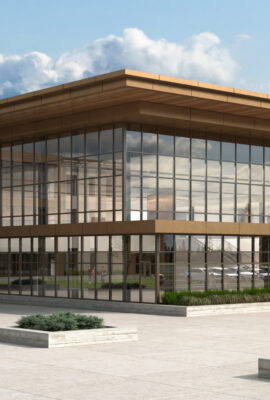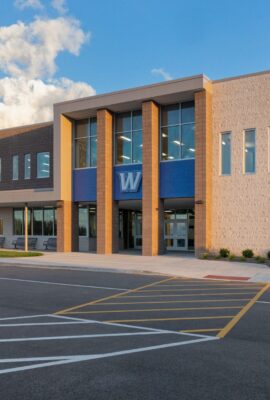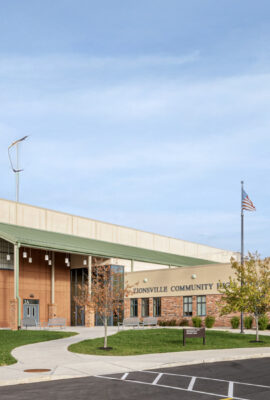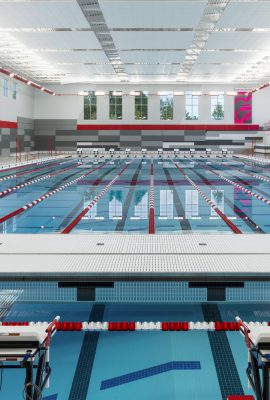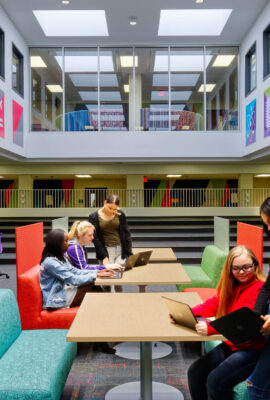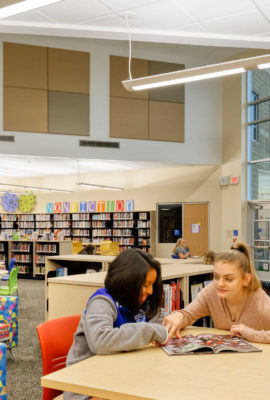High Schools
V. Sue Cleveland High School
Designed as a series of six schools-within-a-school, the building supports learning academies for Liberal Arts, Environmental Studies and other career paths. Each academy is self-contained and equipped with its own administrative offices, guidance areas, restrooms, teacher planning areas, group areas, lockers and computer labs. A 1,000-seat Concert Hall is part of a Performing Arts Center that serves the school’s Academy of the Arts, as well as community organizations. Learning areas throughout are flexible and include movable furniture to support unlimited teaching configurations.
Associate firm: Van H. Gilbert Architects
Expertise
Client
Rio Rancho Public Schools
Location
Rio Rancho, NM
Scope
410,848 New SF
Challenges
Develop small learning communities to support academy approach to instruction
Provide flexibility for future changes in enrollment and approach to curriculum
Achieve LEED Silver Certification
V. Sue Cleveland High School offers endless opportunities to engage in true 21st century learning and teaching via comfortable sun-lit classrooms and breathtaking views.

