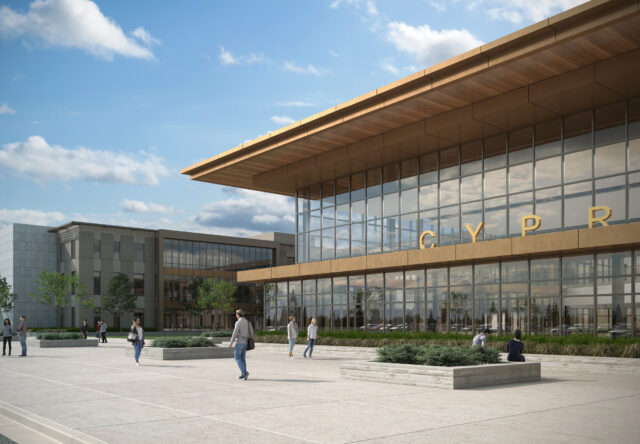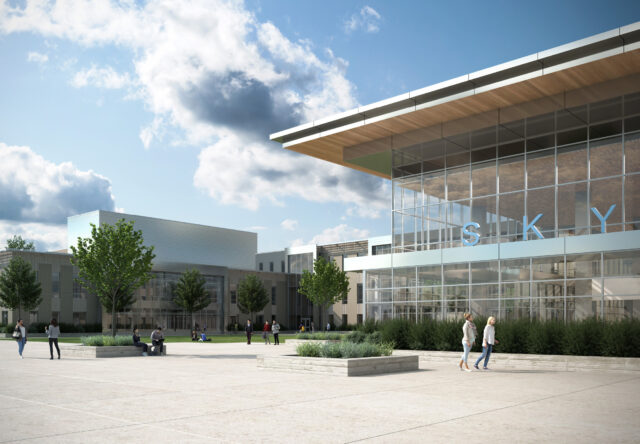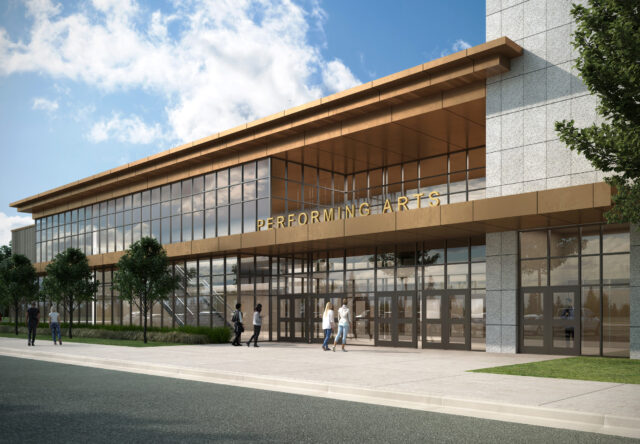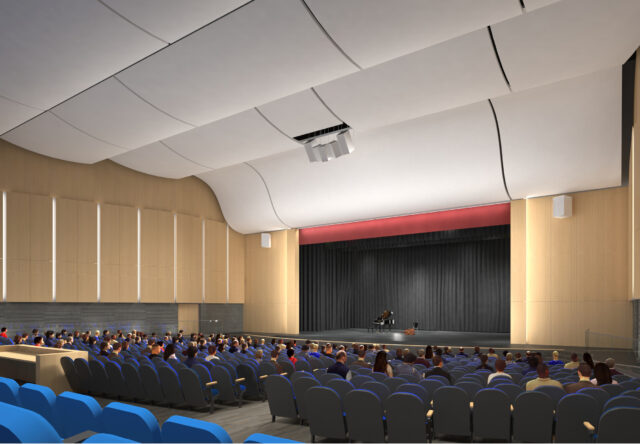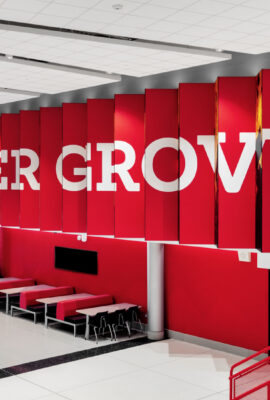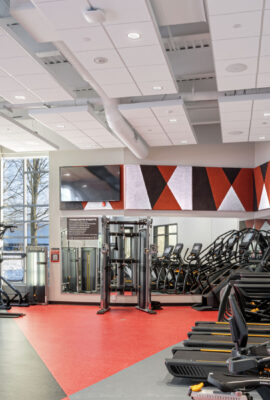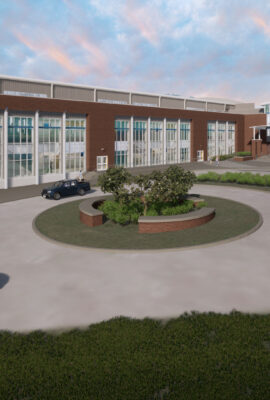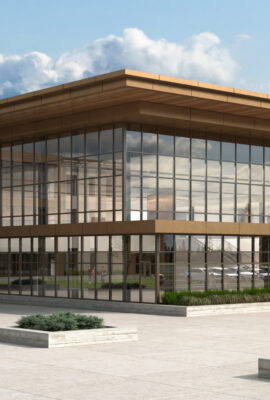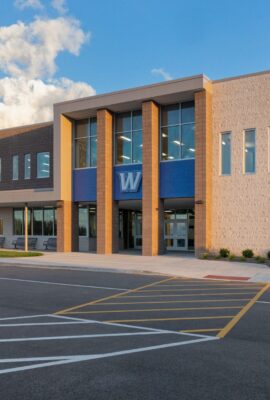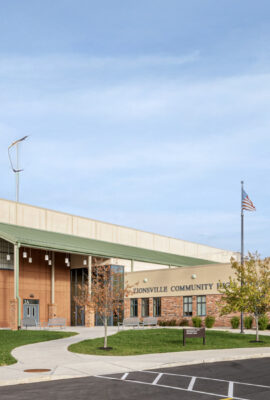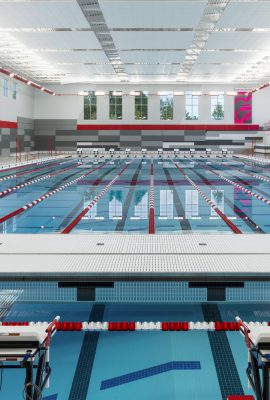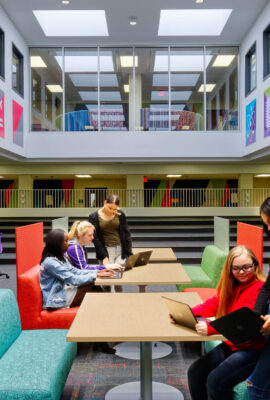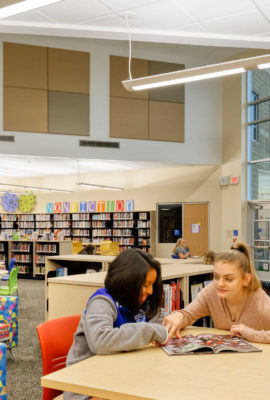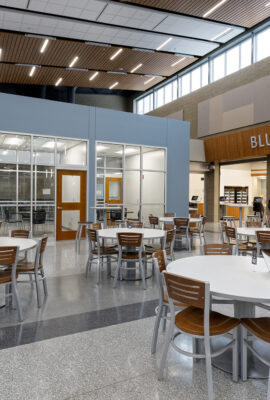High Schools
Skyline High School and Cyprus High School
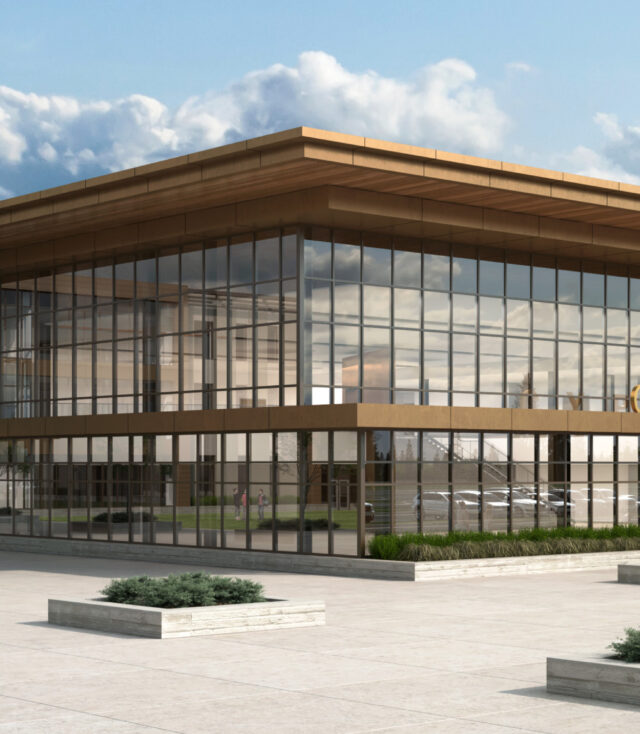
Design of the new Skyline High School and Cyprus High School is redefining the district’s approach to high school education.
Early visioning and planning sessions involved District administrators, as well as leaders and faculty from both schools, to build a common vision. Over the course of several months, Fanning Howey and local architecture firm Naylor Wentworth Lund created a program centered around Granite’s central vision of flexibility, while allowing for customization at each site.
The design allows Granite to continue its departmental approach to high school education, but with an emphasis on next generation learning. In a break from the district’s traditional double-loaded corridor schools, the design creates flexible, open space at the center of each learning community. The design increases the visibility of the school’s media program by positioning it next to a study café, directly on the public square of the building.
The focus on flexibility continues in the athletic portions of the high schools. Instead of a traditional gymnasium, the design team created large fieldhouses with four courts, partitions and upper-level running tracks. Each high school will also have an eight-lane, 25-yard competition pool with seating for 500.
Expertise
Client
Granite School District
Location
Salt Lake City, UT
Scope
Cyprus High School - 506,329 SF
Skyline High School - 432,791 SF
Challenges
Design for a new approach to high school education
Meet the district's desire for flexibility on multiple levels
Provide equity between two different high schools on two different sites
Fanning Howey’s national expertise has helped us create innovative learning environments. Their designers brought new ideas for flexible building concepts and helped us raise the bar for programs ranging from digital media to culinary arts to athletics.
