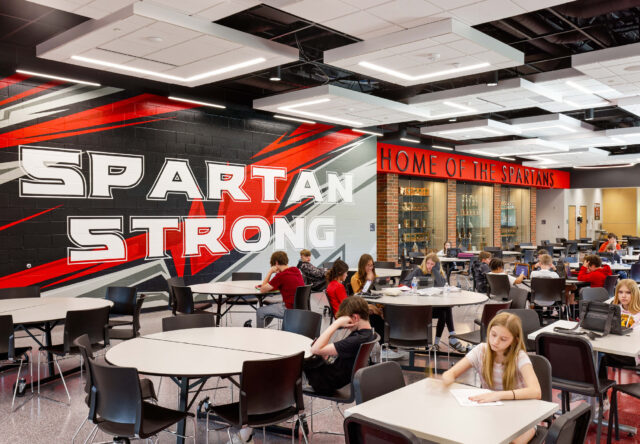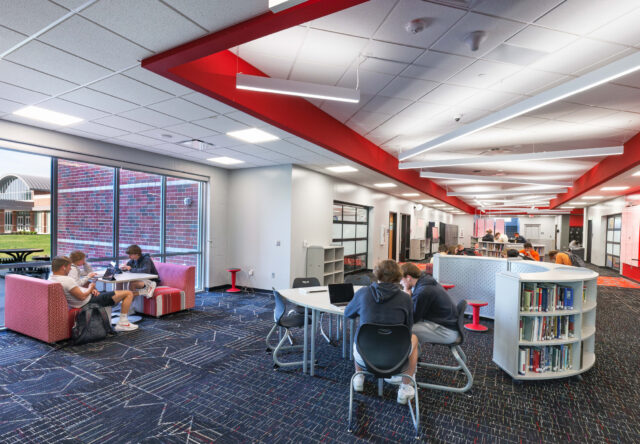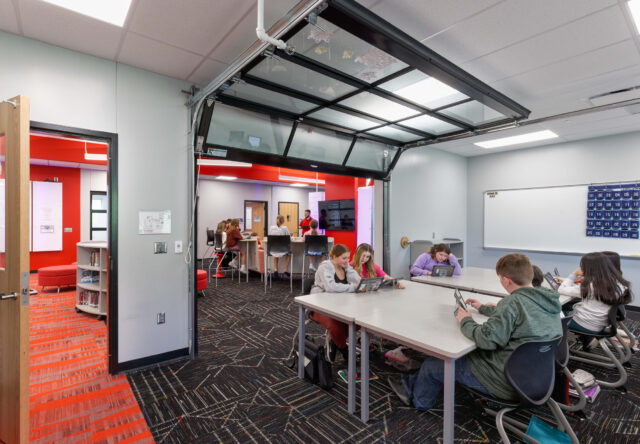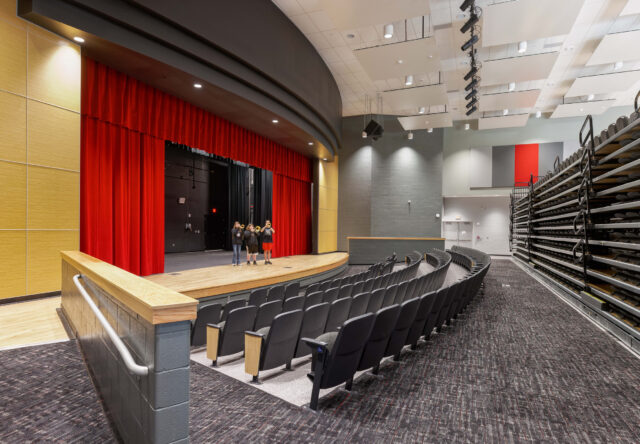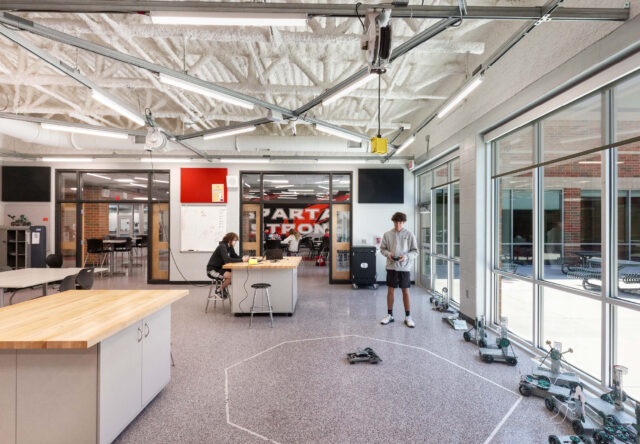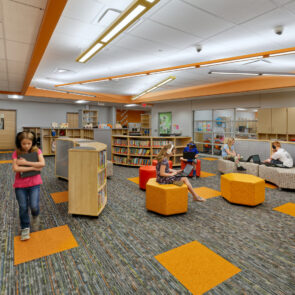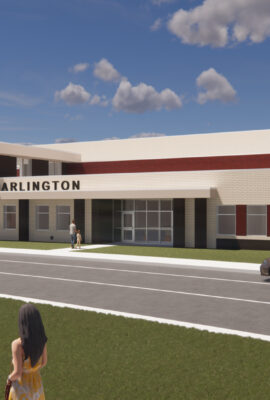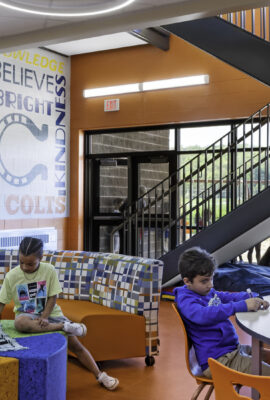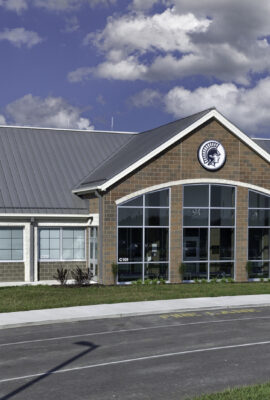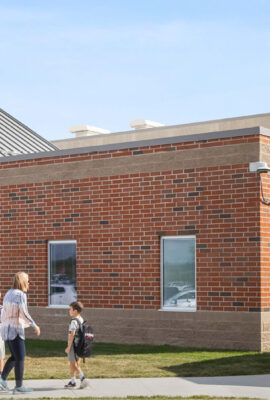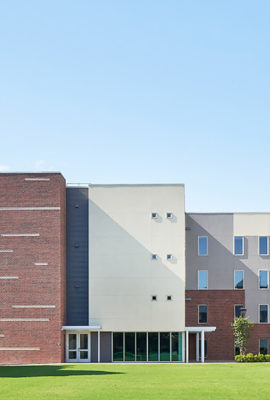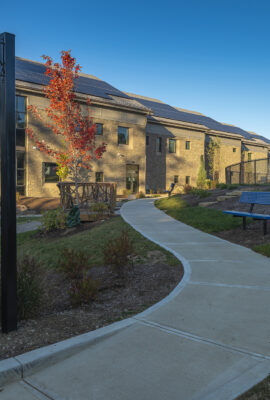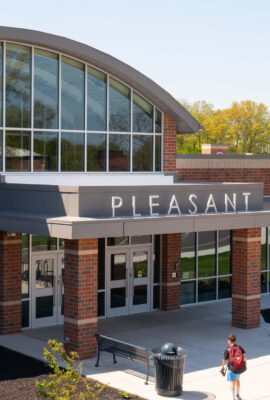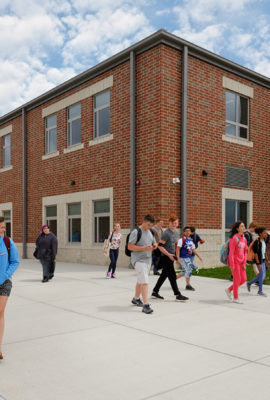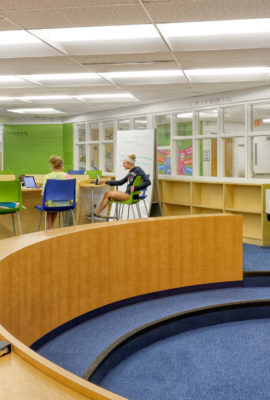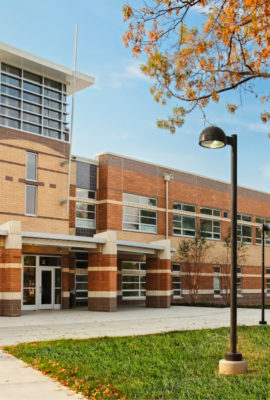Combination Schools
Pleasant 5-12 School
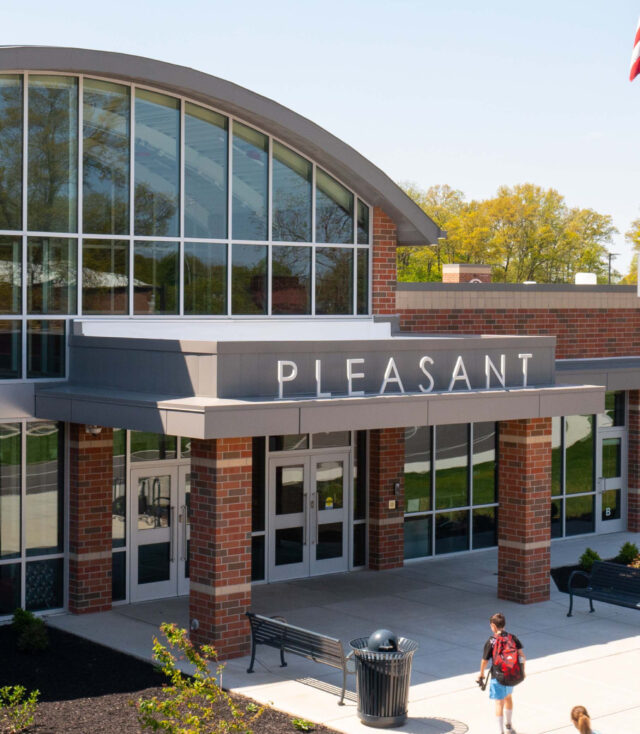
The new 5-12 Building for Pleasant Local Schools is designed to support the modern educational needs of the Marion, Ohio, community.
The 129,569-square-foot building houses 740 students in grades 5-12. A second phase of the project will add a future K-4 academic wing, creating a comprehensive K-12 campus for all Pleasant Local students.
The two-story academic wing positions middle school on the second floor and high school on the first floor. Flex studios in each academic wing support collaboration, while a maker space and an engineering lab give students opportunities for hands-on education.
The shared-use portion of the building includes a main gymnasium with seating for more than 1,200 spectators and an auditeria with a stage for performances and seating for 500 spectators.
Fanning Howey walked alongside us, facilitated difficult conversations, and supported us with detailed information. Our project turned out to be AMAZING! They are certainly an organization I would choose to work with again!
Jennifer Adams, Former Superintendent
