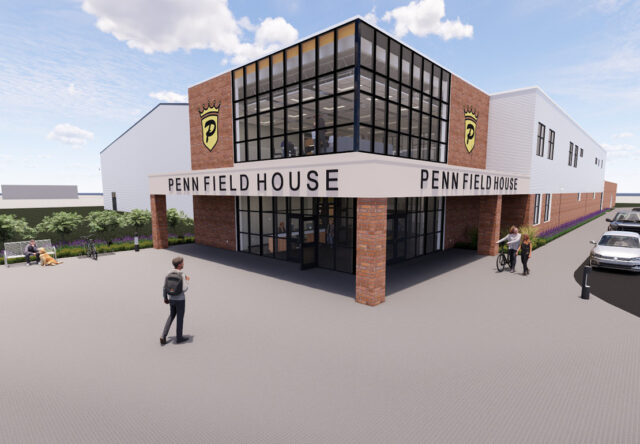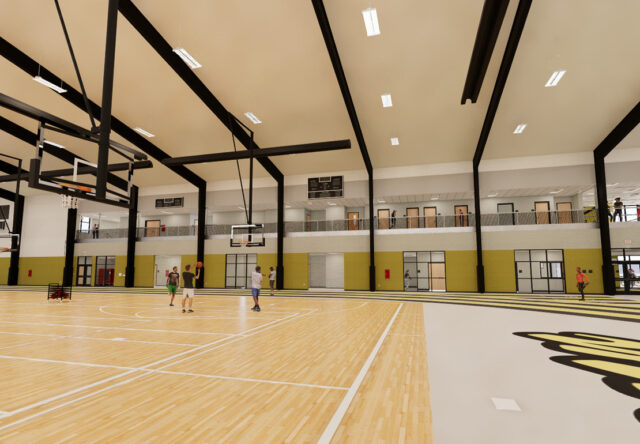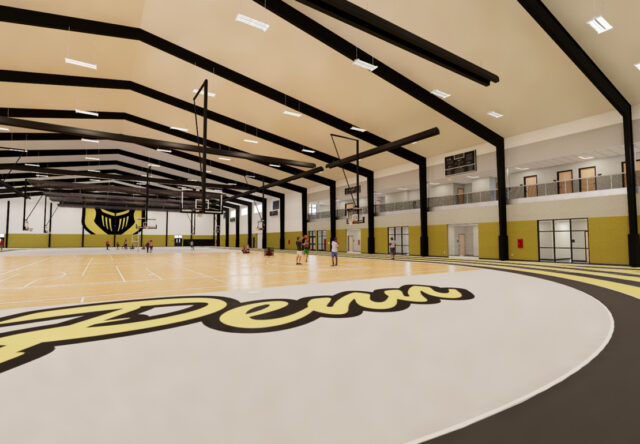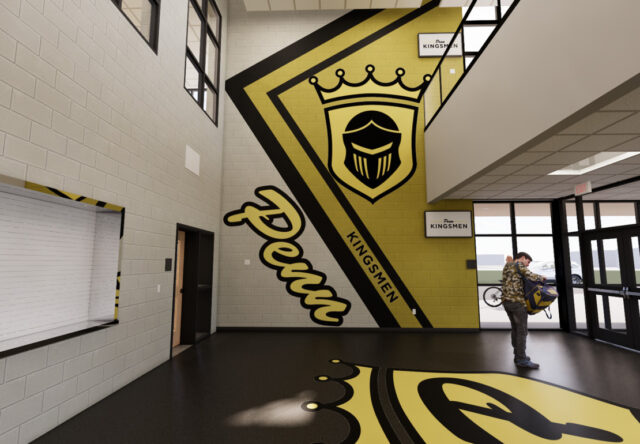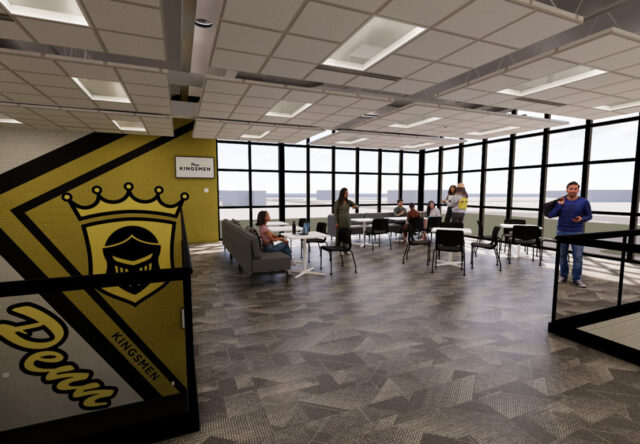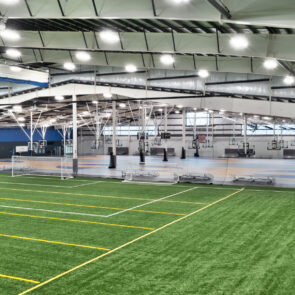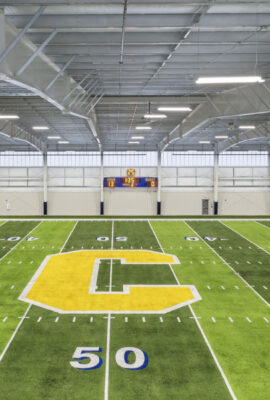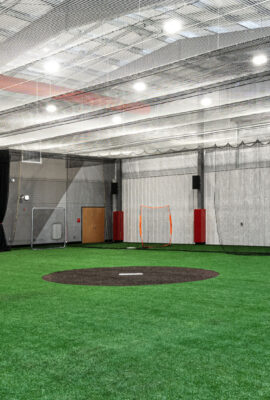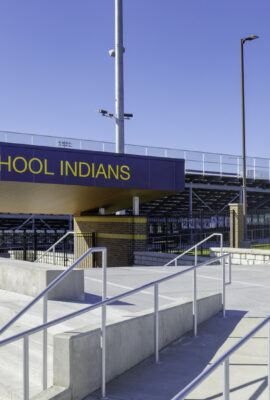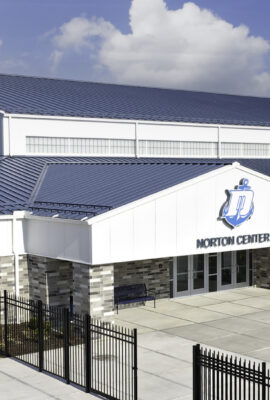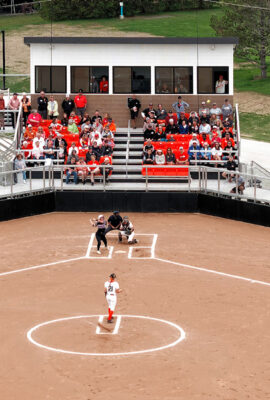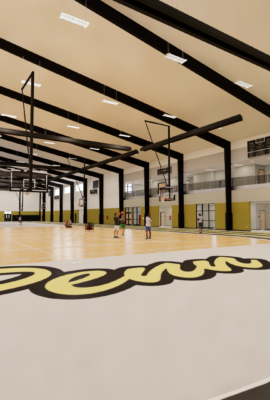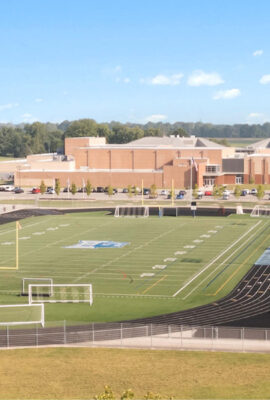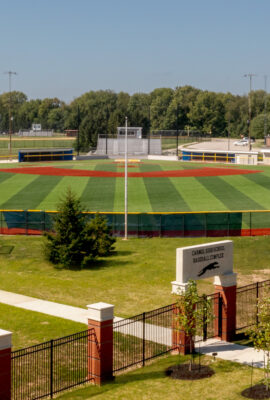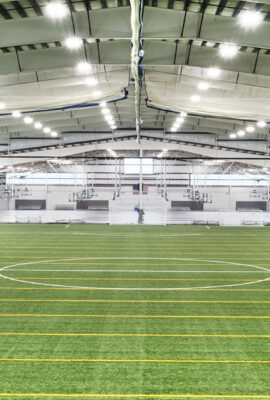Athletics
Dr. Jerry and Donna Thacker Fieldhouse
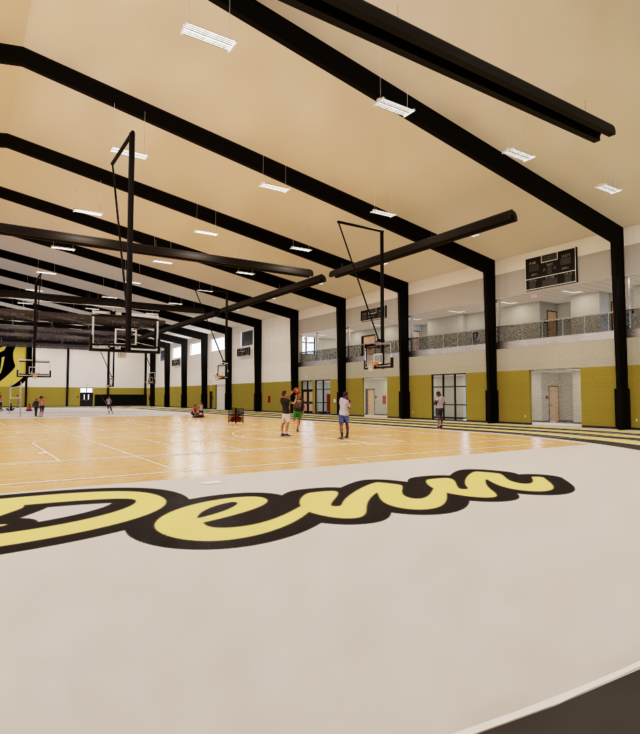
The 80,000 SF Dr. Jerry and Donna Thacker Field House is designed as a flexible facility to serve a wide variety of athletic groups, educational opportunities and community needs.
The design creates a free-standing building with four multipurpose courts, a 200-meter track and runways for long jump and pole vault. Support spaces include concessions, locker rooms, dressing rooms, family restrooms and an athletic training facility. A wrestling room and dance room were designed as alternates and be constructed in the future. The second floor of the field house features a commons, a large observation area, additional locker rooms and dressing rooms, and community meeting rooms.
The flexible design of the field house will allow it to support events ranging from basketball, volleyball and baseball to track, tennis and robotics competitions.
Expertise
Client
Penn-Harris-Madison School Corporation
Location
Mishawaka, IN
Scope
80,000 New SF
Challenges
Provide a functional and flexible athletic fieldhouse for Penn High School student-athletes
Provide a safe environment for Penn High School student-athletes and visiting teams
Enhance the spectator experience
Fanning Howey offered valuable insights and recommendations for optimizing the functionality, safety, and sustainability of our facilities.
