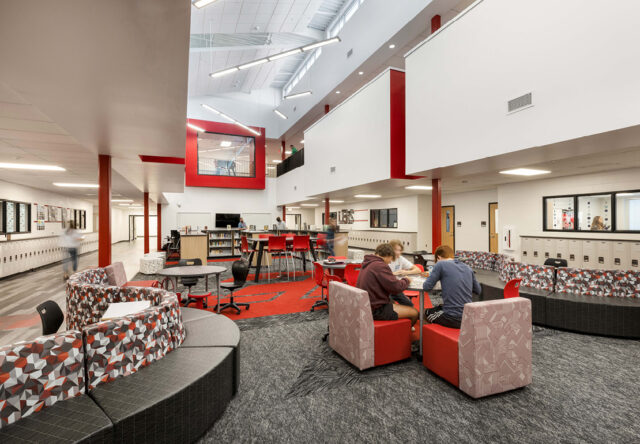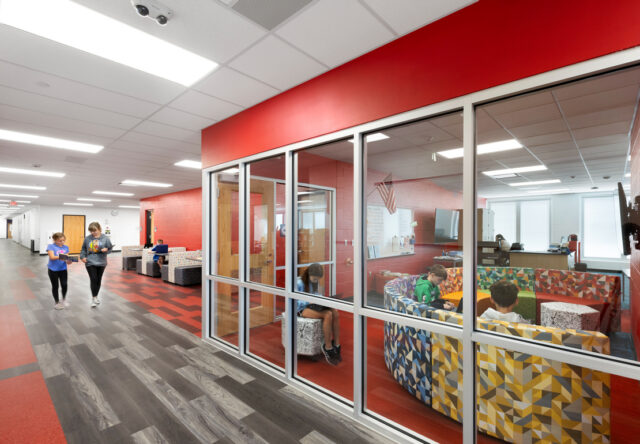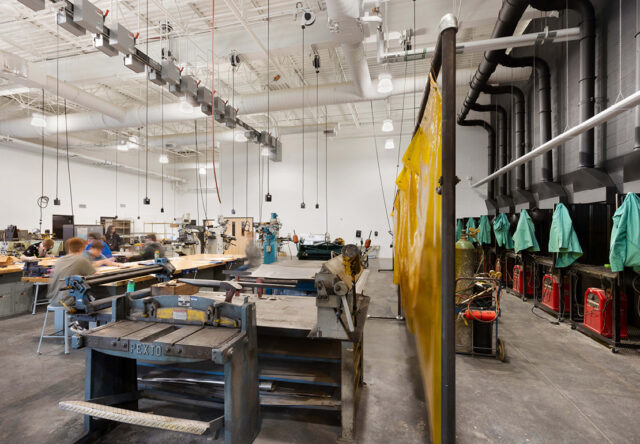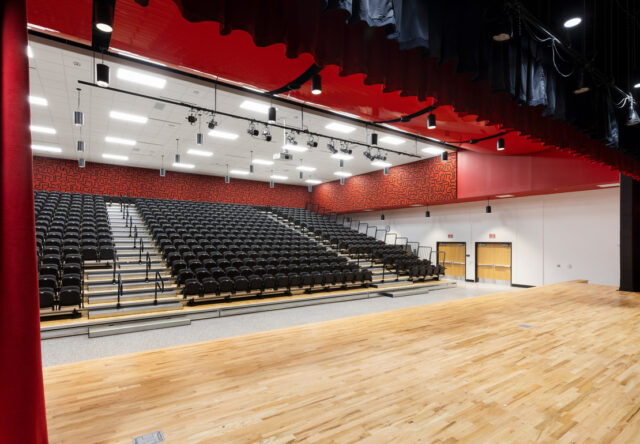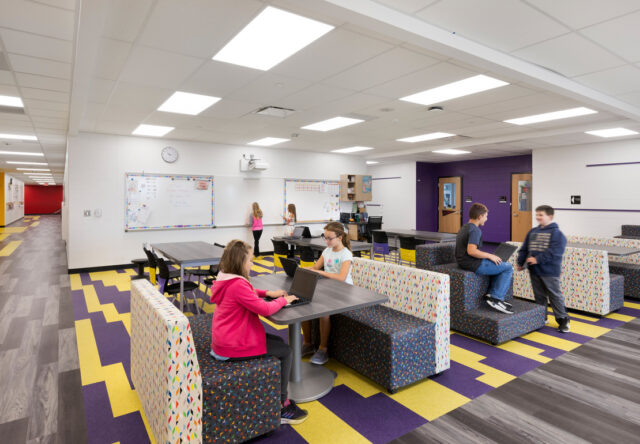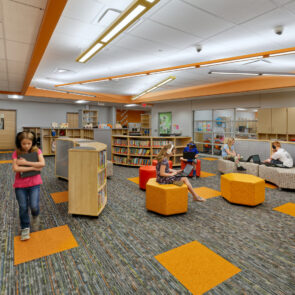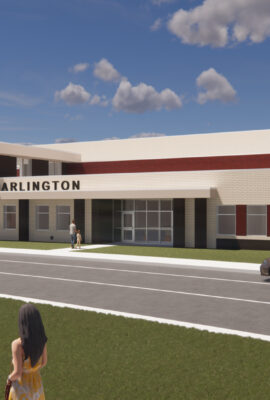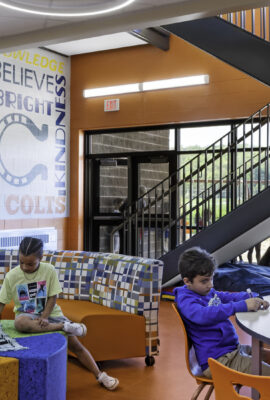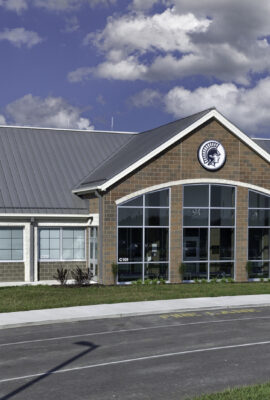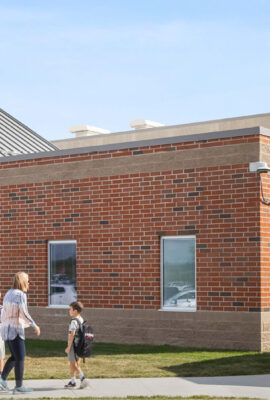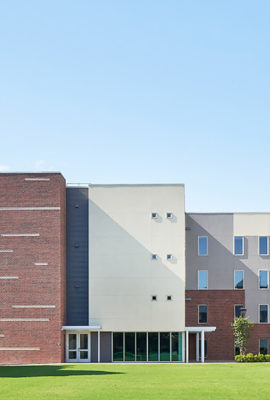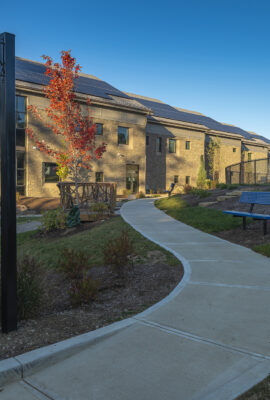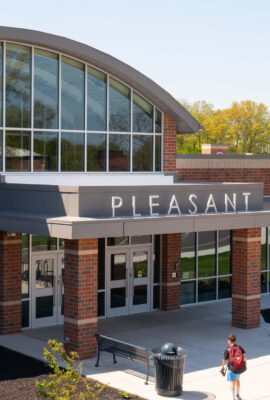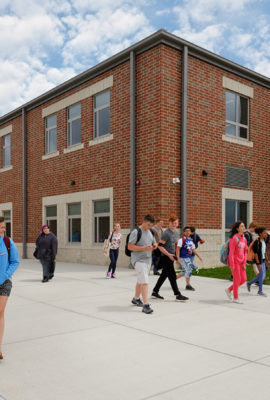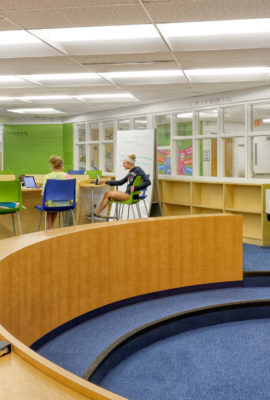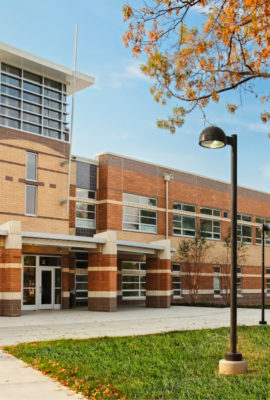Combination Schools
Logan Elm PK-12 School
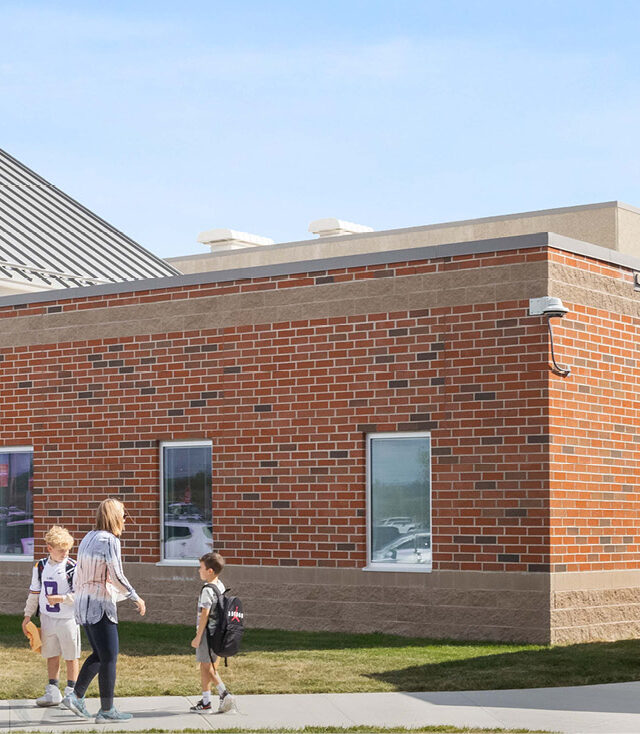
Logan Elm PK-12 School unites six former schools in one efficient and community-focused building.
The educational visioning process engaged stakeholders from six schools to create a new vision for a single district building. A two-story academic wing creates separate learning communities for elementary school, middle school and high school students. Highlight of the initial design includes an Agribusiness Career Tech lab in the high school portion of the building and an elementary school cafeteria that is a hybrid dining/auditorium venue. To meet the challenges of the client’s limited budget, the design included cost-effective precast exterior walls for the gymnasiums and cafeterias.
Expertise
Client
Logan Elm Local Schools
Location
Circleville, OH
Scope
215,321 New SF
Challenges
Educational visioning and design to transition to student-centered learning
Combines six former schools into one unified building
Effective engagement and design strategies to support social distancing during COVID-19
The new building provides an ‘amazing place’ for students at Logan Elm to grow and learn. It was designed to provide the ideal learning environment for our students for today and for many years to come and that is happening on a daily basis.
Jim McGuire
sixth-grade ELA teacher
