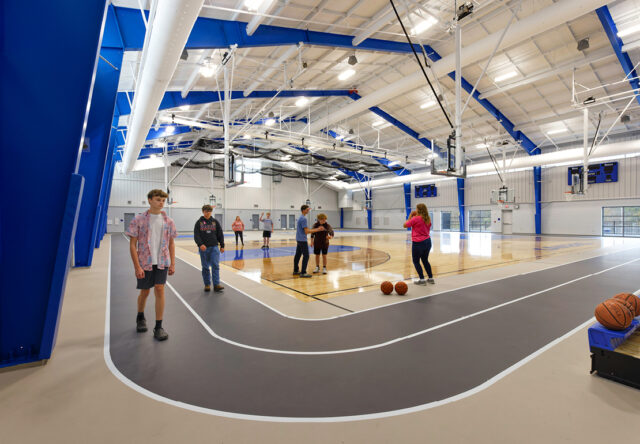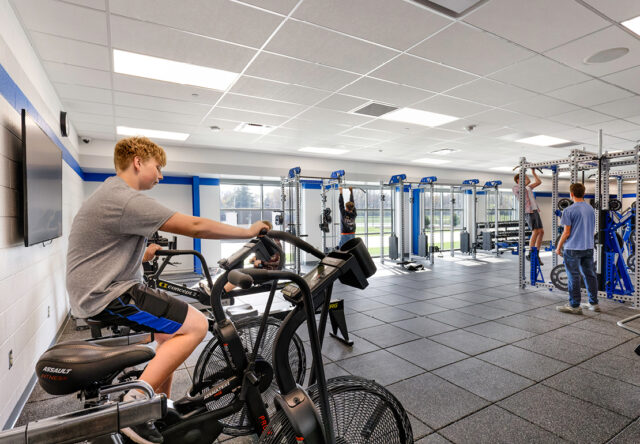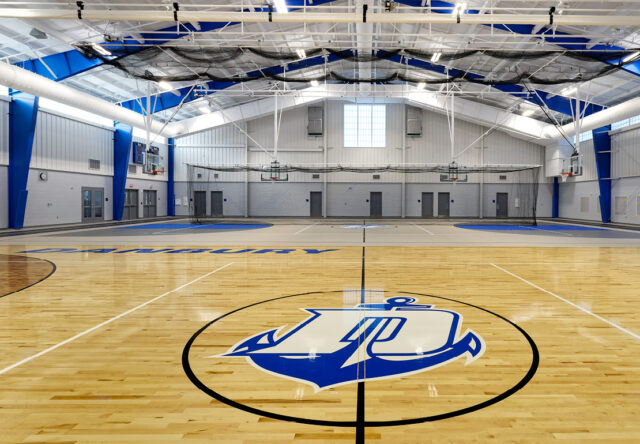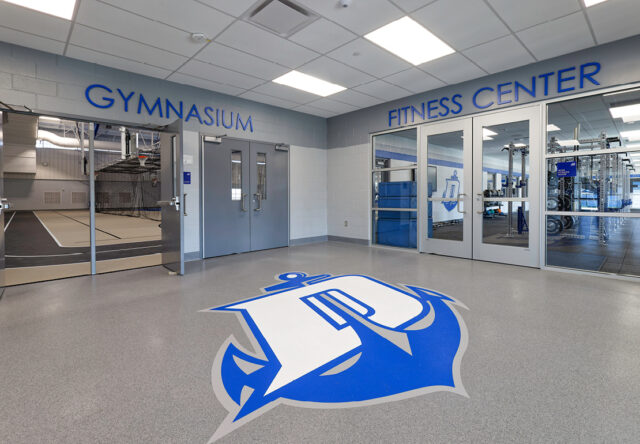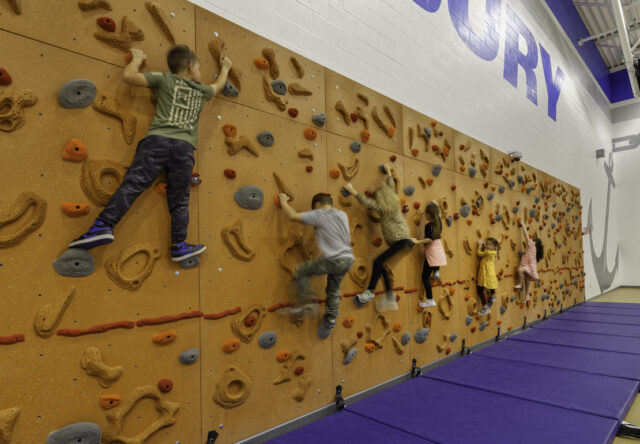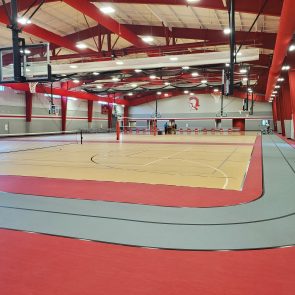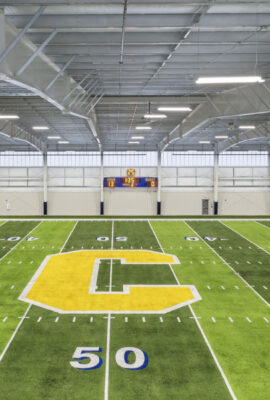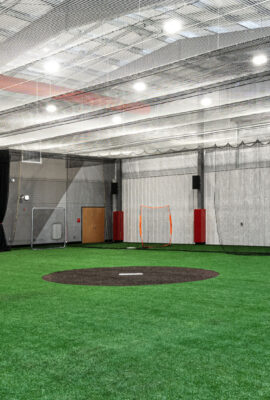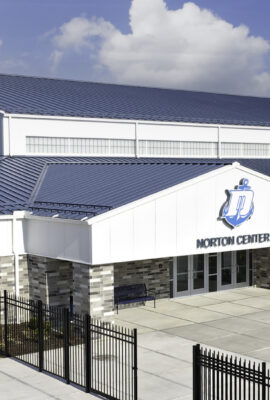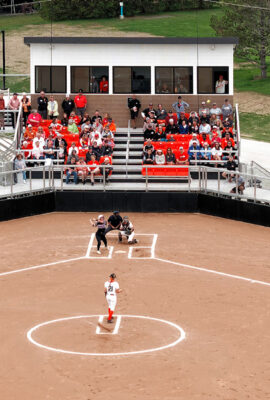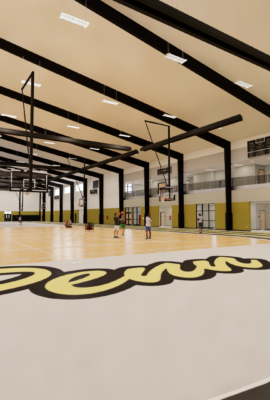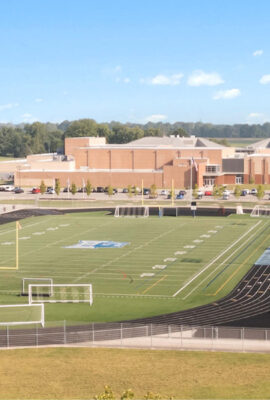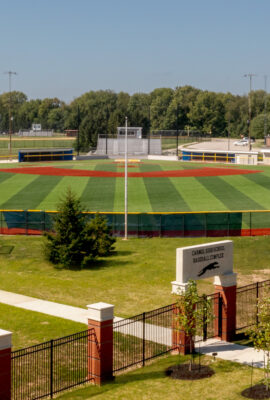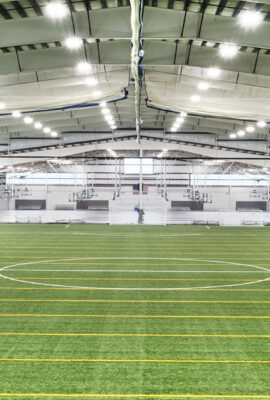Athletics
Danbury Wellness Center and Gym
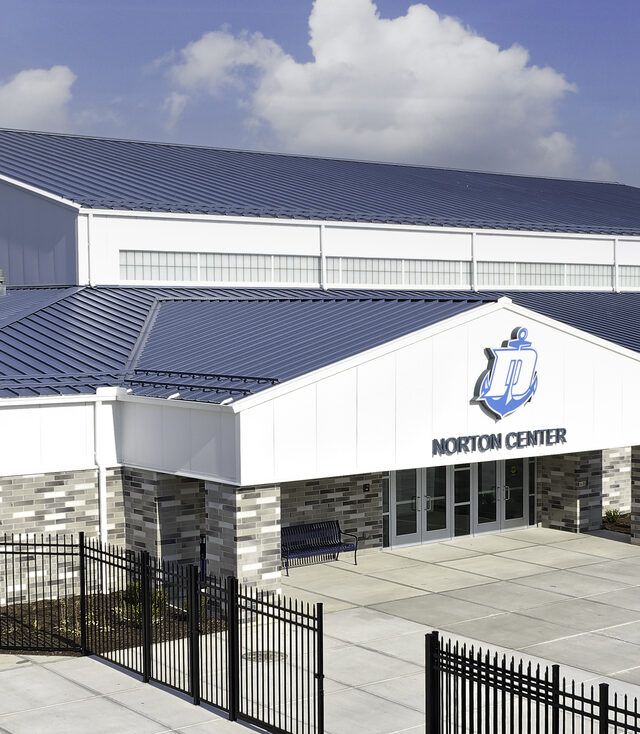
Fanning Howey collaborated with the district to design the new Norton Center, a 25,000 SF fieldhouse positioned between the existing football, baseball and softball fields. The fieldhouse includes two courts, a two-lane walking track and a large fitness room. To support the surrounding ballfields, the Norton Center houses four locker rooms that are accessible from the outside, restrooms, a small ticket window and a concessions area. The project also includes a new elementary wing gymnasium, a new elementary school playground and a new tennis/pickleball court.
Expertise
Client
Danbury Local Schools
Location
Lakeside-Marblehead, OH
Scope
32,208 New SF
3,300 Renovated SF
Challenges
Provide expanded wellness facilities on a constricted K-12 campus
Maximize flexibility for students and community members of all ages
Support the district’s core values of accountability, kindness, excellence, relationships, service and leadership
Fanning Howey has fostered an inclusive and participatory design process that reflects the diverse needs and preferences of our Danbury educational community. The firm’s ability to create spaces that inspire creativity and foster a love for learning has been truly remarkable
