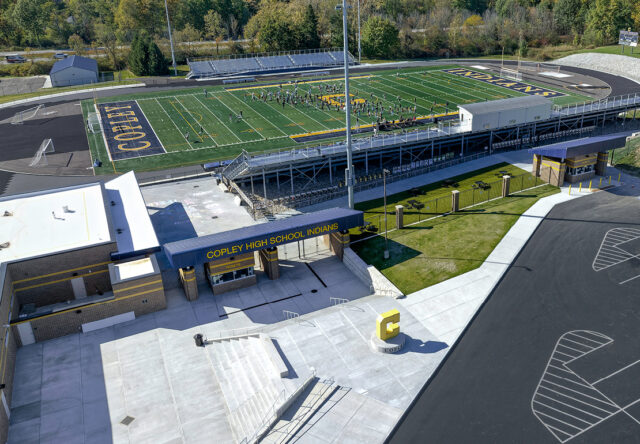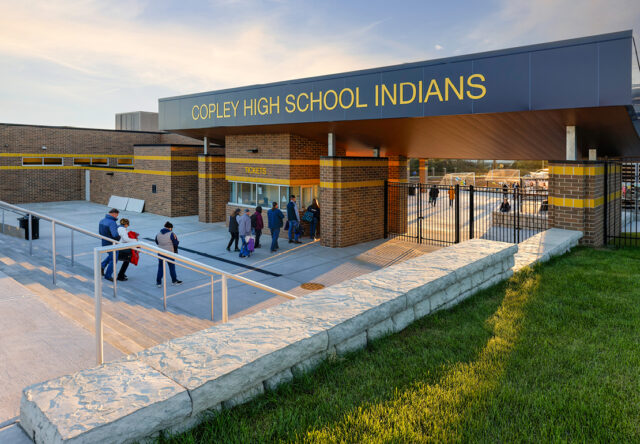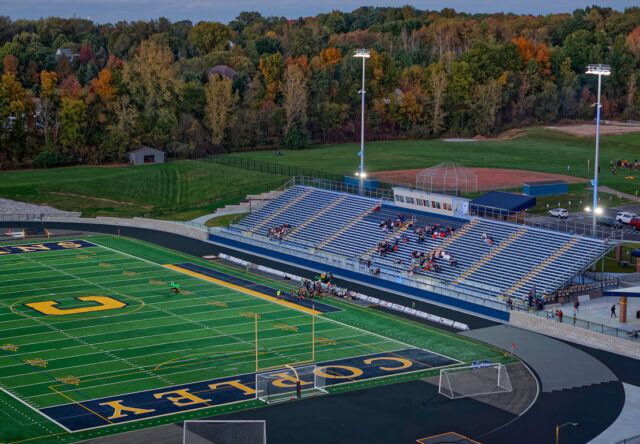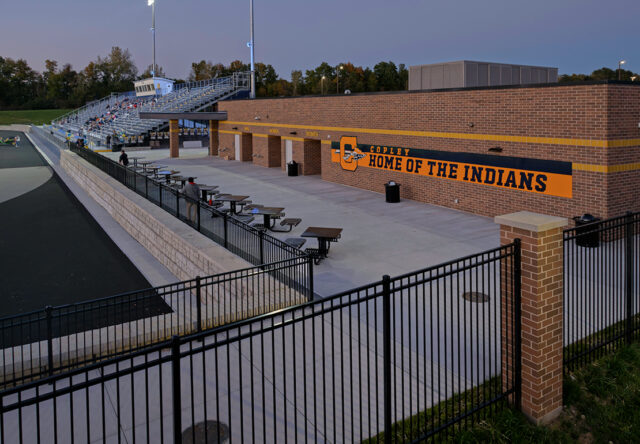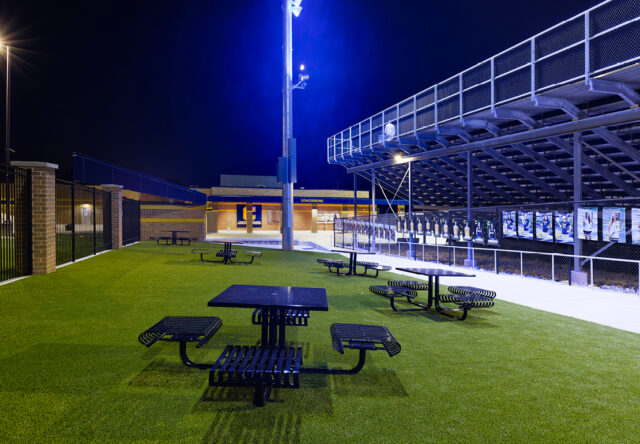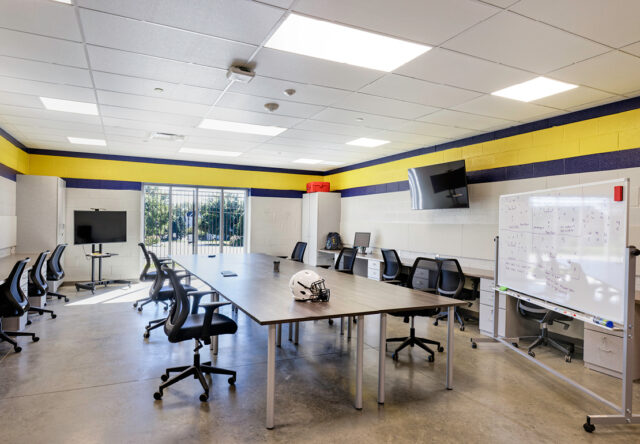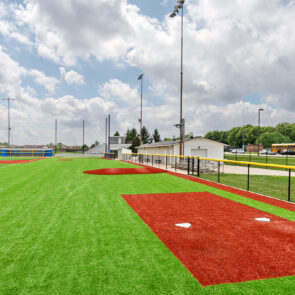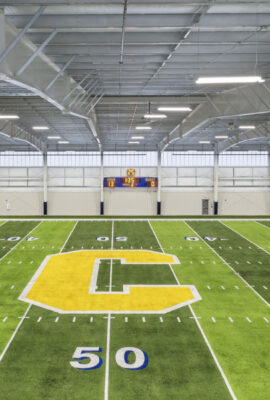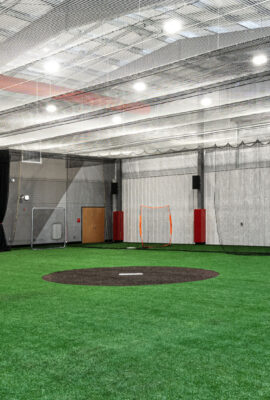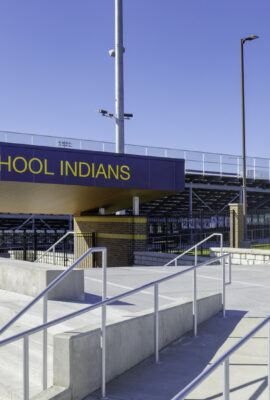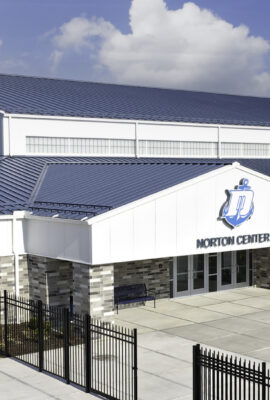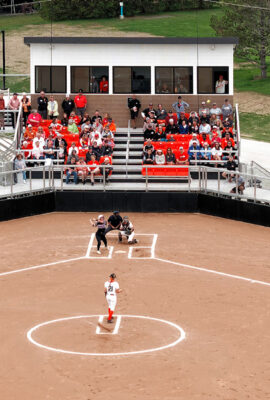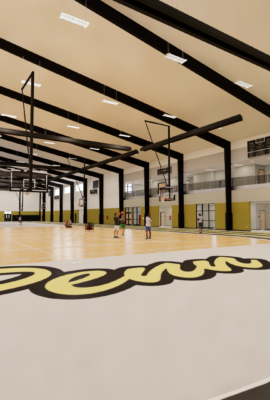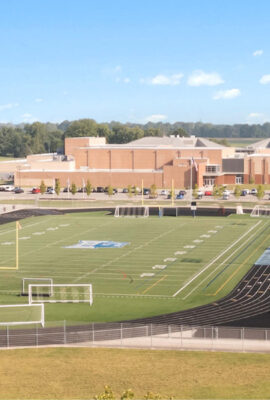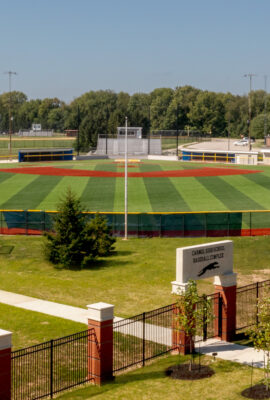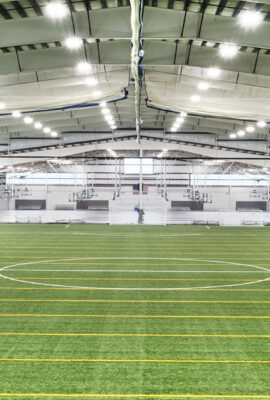Athletics
Copley-Fairlawn Stadium

To help the district create an athletic venue unlike any other in the area, Fanning Howey designers used an economical approach that combined a new fieldhouse, a new gateway entrance and extensive renovations to create a playoff stadium venue. Positioned at the southeast end of the field, the new fieldhouse includes the concessions areas, locker rooms, offices and storage space needed to support large events. State-of-the-art lighting, sound and game footage systems provide an elevated viewing experience. Multiple design elements create unique opportunities for fans to enjoy the game, including an enclosed grilling area for boosters and a dedicated play space for younger kids.
Expertise
Client
Copley-Fairlawn City Schools
Location
Copley, OH
Scope
15,795 New SF
Challenges
Create a stadium that provides an elevated experience for students-athletes and spectators
Provide the amenities needed to host large playoff events
Create a strong sense of identity and community pride
We wanted a showcase and I think that is what we have.
