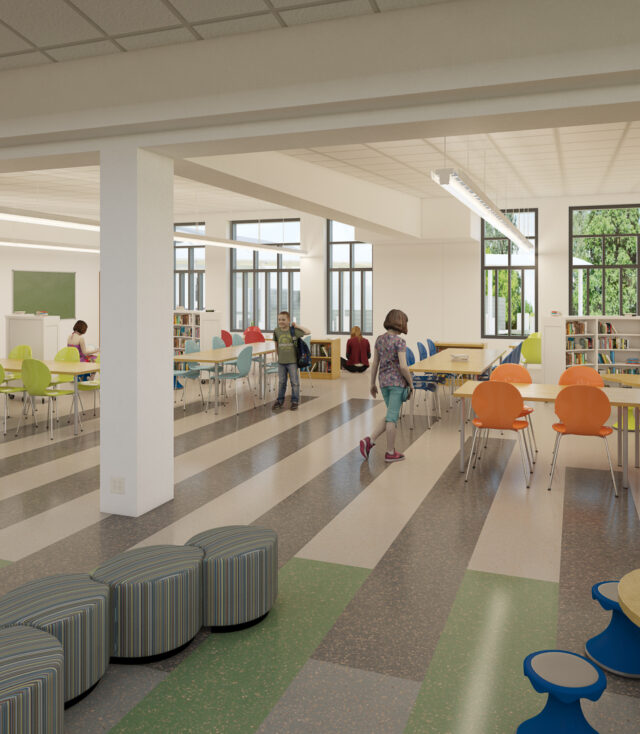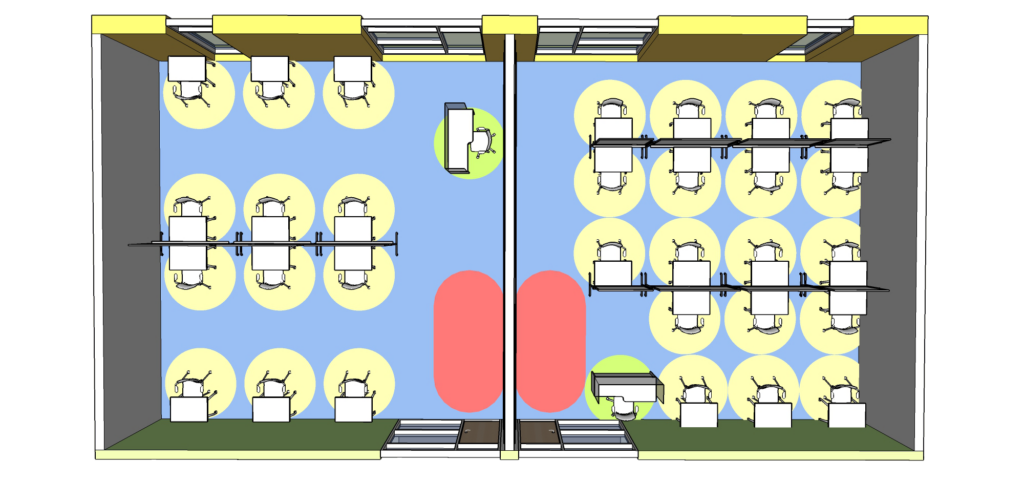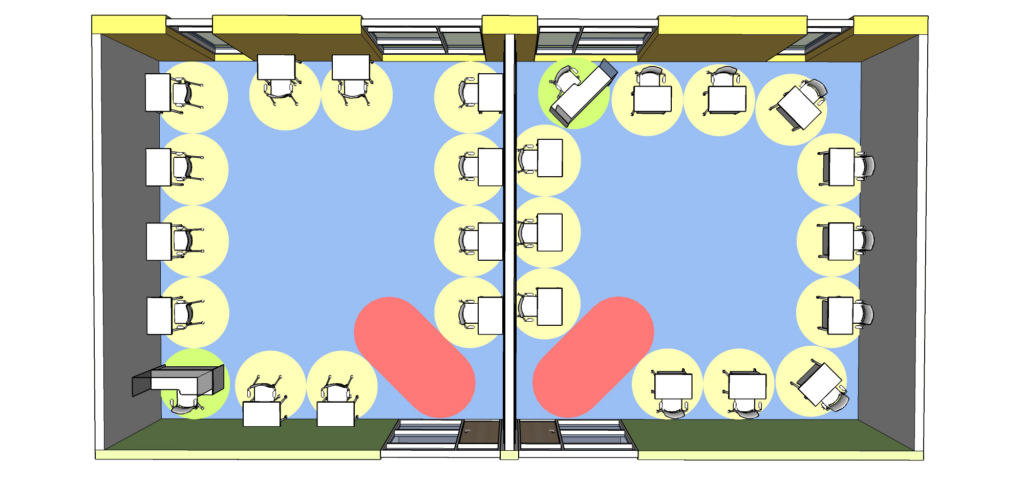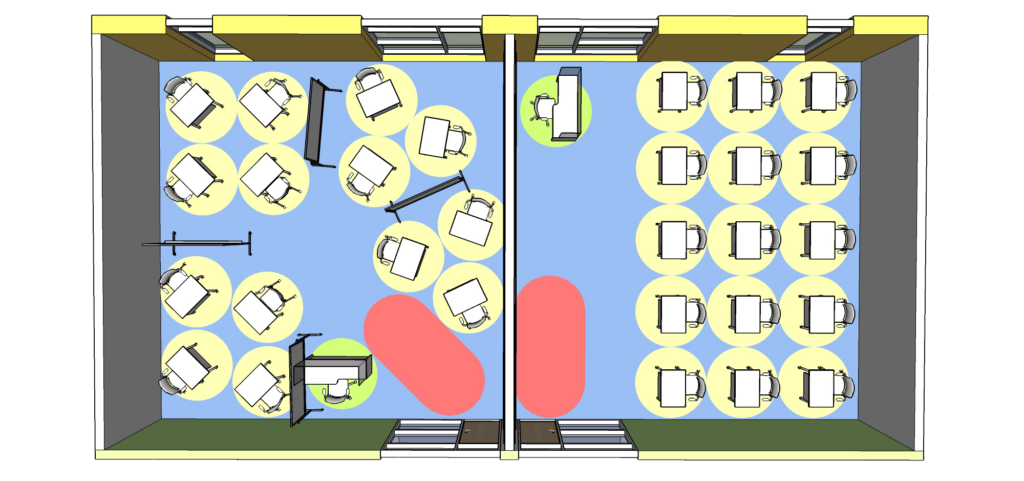Insights
6 Classroom Layouts to Maintain Social Distancing
By Steven Herr
One by one, school districts and universities are announcing plans to resume education in the fall. Many elements of the COVID-19 learning experience will be different in the coming months, but none more so than the classroom. To maintain social distancing guidelines, classrooms must evolve, both in their configuration and contents.
To help educators find a balance between educational effectiveness and student safety, we created six template classroom configurations. While these are designs are not the only possibilities out there, they do follow social distancing guidelines and incorporate low-cost or no-cost solutions.
General Recommendations
Before dividing into the details of each option, it is important to start with some general recommendations for supporting social distancing in a typical 900 SF classroom.
- Space student desks a minimum of six feet apart. Place markings on the floor to help students, teachers and maintenance staff remember where to place desks.
- Reduce occupancy, if possible. These six configurations are based on 12 to 15 desks in a classroom.
- Create more floor space by removing bookcases, worktables and other nonessential equipment.
- Fix casters on furniture to limit mobility. This will help keeps desks six feet apart.
- Use cleanable Plexiglas dividers or movable whiteboards to separate desks and teacher workstations. But be sure they do not disrupt ventilation returns or fire systems.
- Provide a hand sanitizing station in the classroom is adjacent to the entrance.
Team Pods
The first two classroom layouts create subdivided spaces similar to an office environment. Students are able to work in two-to-three groups per classroom. In this arrangement, the teacher can still use the main teaching wall for the entire classroom.

Teaching in the Round
The second two classroom layouts encourage teaching in the round. The teacher or students can present from the center. If students are doing individual work, the teacher can make the rounds to assist as needed. Both options support 12 student desks and one teacher’s desk.

Traditional and 21st Century Learning
The final two classroom layouts span the gamut from 21st century learning to a more traditional “sage on the stage” approach to education. Both options accommodate 14 to 15 student desks. Layout 5 requires multiple Plexiglas or whiteboard dividers to provide additional safety.

To be sure, there is no magic layout that will solve all safety concerns related to COVID-19. K-12 schools and universities will also need to follow proper ventilation strategies, adopt reasonable approaches to fight bacteria and use technology in creative ways. However, these layouts provide a guide for navigating the new normal…one classroom at a time.
Additional Resources
- Strategies for Safer Schools, American Institute of Architects
- Reimagining Learning Environments for Social Distancing, fhai.com
Smart Schools Roundtable: May Session Ohio
ByFor the May session of Fanning Howey’s Smart Schools Roundtable, we heard from two separate speakers for Indiana and Ohio. For Ohio, education consultant Paul Pendleton spoke about the future of Ohio schools in a
Full ArticleSmart Schools Roundtable: May Session Indiana
ByFor the May session of Fanning Howey’s Smart Schools Roundtable, we heard from two separate speakers for Indiana and Ohio. For Indiana, Barnes and Thornburg Partner Jeff Qualkinbush returned to discuss the Indiana legislative session
Full ArticleSmart Schools Roundtable: HVAC Indoor Air Quality
ByFor the April session of Fanning Howey’s Smart Schools Roundtable, we heard from ASHRAE Distinguished Lecturer David Schurk on how HVAC systems can improve and maintain indoor air quality to promote healthy learning environments. David
Full Article