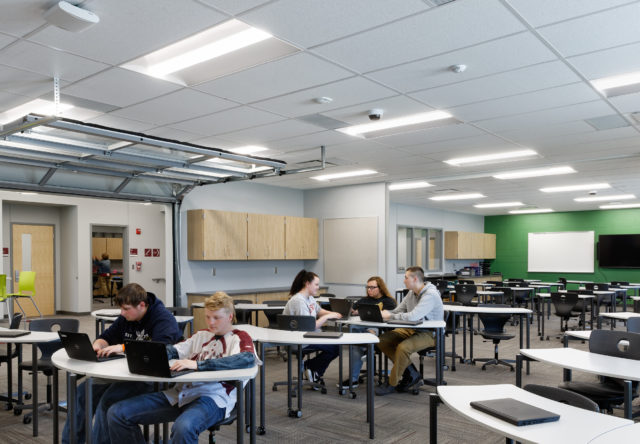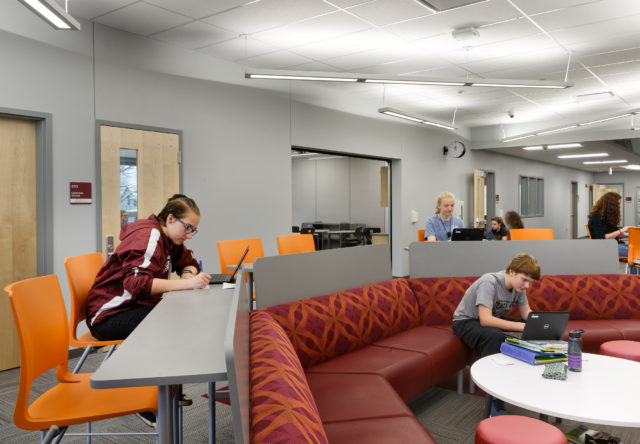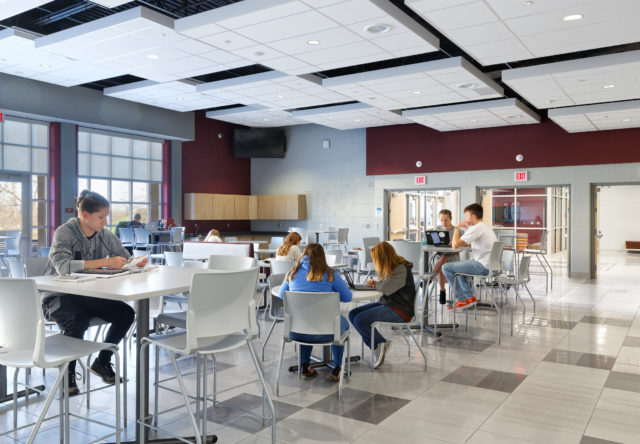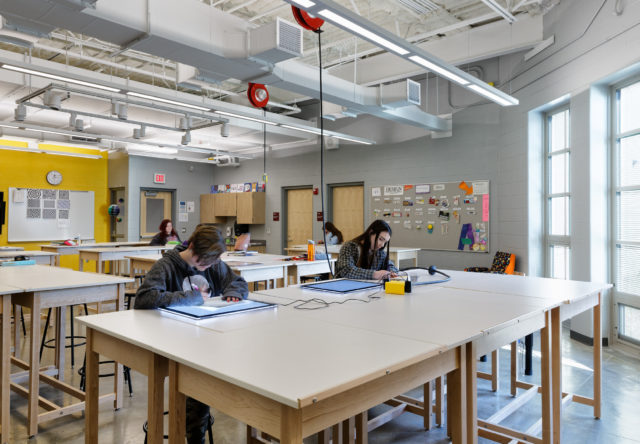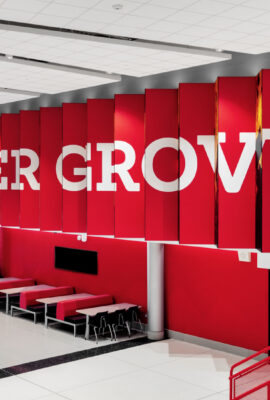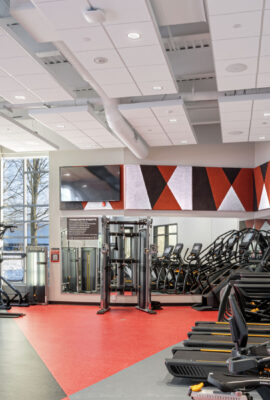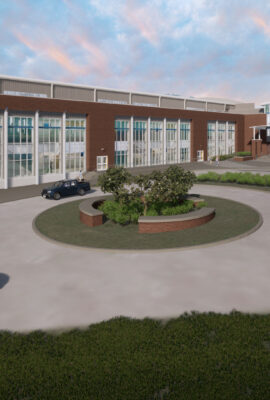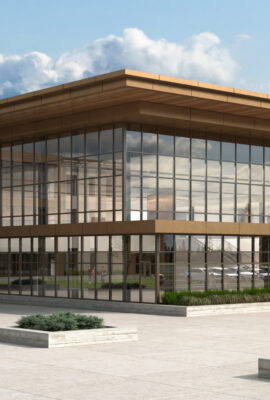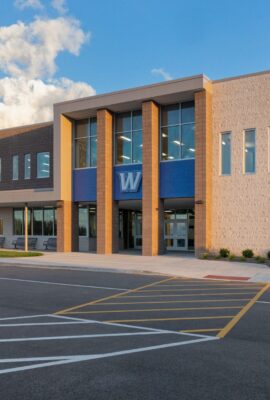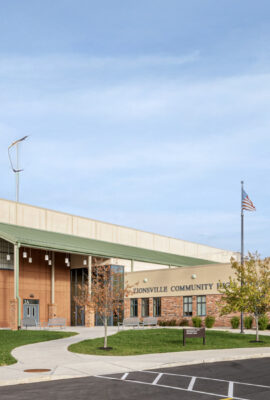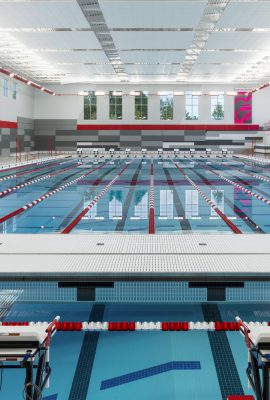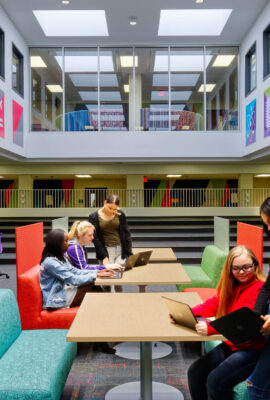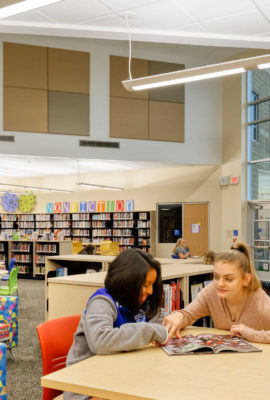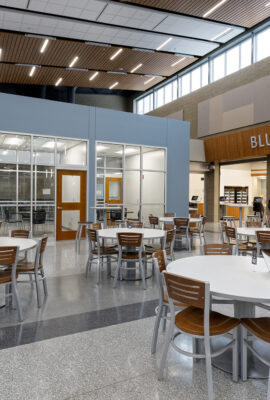High Schools
Urbana High School
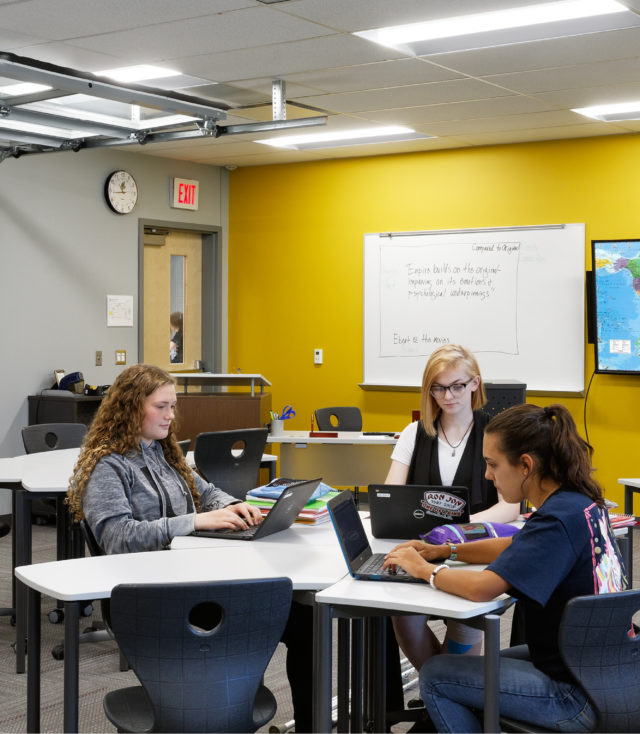
01 Project Overview
The new Urbana High School replaces an 88-year-old school with a future-ready one, providing students with personalized learning environments and integrated technology.
The new school consists of a two-story academic wing containing two flexible learning studios on each floor which are surrounded by classrooms for accessibility. The building features an agricultural education lab, a centralized information commons and a student dining area that functions as a commons during athletic events.
Expertise
Client
Urbana City Schools
Location
Urbana, OH
Scope
88,269 New SF
Challenges
Replace a beloved 88-year-old high school
Provide students with 21st century learning environments for developing future-ready skills
02 Image Gallery
03 Services & Recognition
The assistance of (Fanning Howey) was invaluable in creating a vision for the future of schools in Urbana.
04 Related Projects
