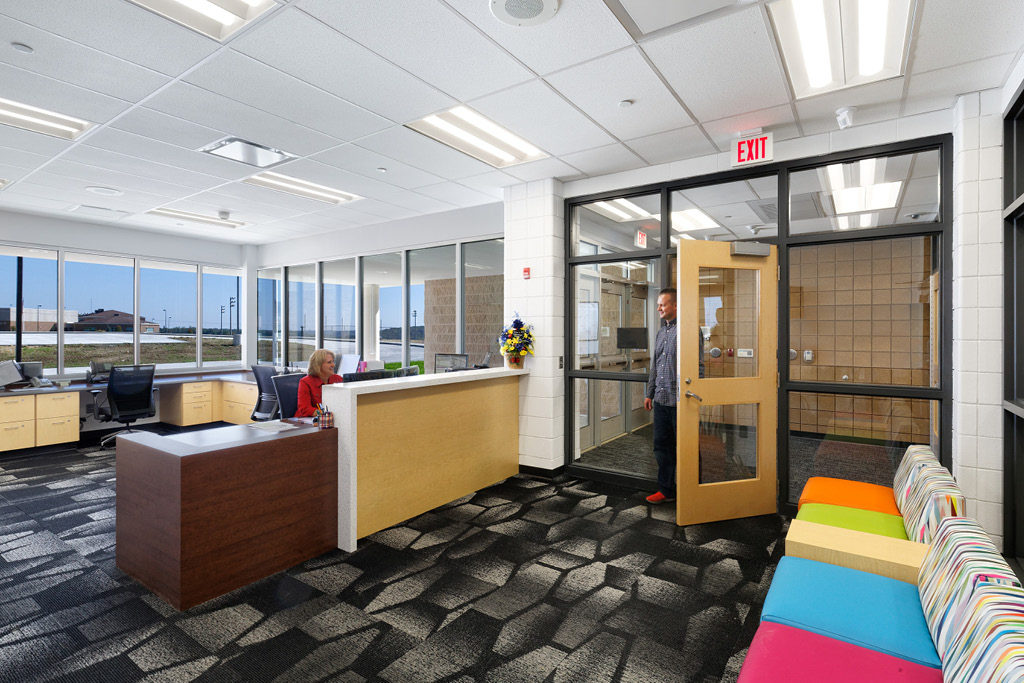Insights
Security Principles for Shared Spaces in Schools
By Michael MyersSecurity is top of mind for every school district in our country, and now more than ever, architects are making security a primary factor in their designs. As an architectural project manager who is certified in Crime Prevention Through Environmental Design (CPTED), these are the issues I think about every day as I explore new ways to make our students safe.
One area of special concern is shared and community-use spaces, which have become more common in schools in recent years. These are places intended to have public access, generally during after-school hours or on weekends. Think gymnasiums, cafeterias, auditoriums, music classrooms, dining commons and kitchens. In some cases, outside groups rent these spaces when school is out of session, from church groups to sports leagues. And while the benefits of these spaces are obvious, they can present challenges when it comes to security.
There are several key features that differentiate community-use spaces from the academic portions of a school, the primary being that they typically have limited supervision by the school’s staff when they’re being used as a shared area. Another is that they are often occupied by outside parties who may not be familiar with the space and know their surroundings.
So what can we do to make these spaces secure for our students and community? There are number of design principles we can adhere to:
Territorial Reinforcement
It is important that community-use spaces be separated from the academic portion of the campus. They should have a defined primary entrance, whether from the exterior or a common access point within the school that splits into distinct entrances for the shared space and the academic section.
The shared spaces should have efficient mechanical systems that operate independently from the rest of the school. They should also have appropriate support spaces: restrooms, waiting area, concession, foyer, etc. The idea here is to prevent visitors from leaving the shared space to find the facilities they need.
Natural Surveillance
Wide open passageways without hiding places or concealed corners are needed to prevent someone from sneaking around the area undetected or hiding until the building is closed. There should be plenty of lines of sight so that everyone can see what’s going on throughout the community-use area, see all the occupants and be seen.
Natural Access Control
A shared school space should have secure exits out of the building, but limit entry to one or two primary points. This helps ensure that everyone entering is observed, while still allowing ease of escape. Exterior doors should have security contactors, so if a door is held or propped open, the school’s staff or monitoring company will be alerted. Interior doors should have the ability to be locked off to prevent visitors from wandering where they shouldn’t, or to cut off an attacker.

Exterior landscaping and sidewalks should be designed to guide people directly from the parking lot to the entry point. Landscaping should not create hiding spaces or prevent observation of approaching visitors.
Communication
Community-use spaces should have lots of wayfinding signage to direct visitors who may not be familiar with where to go, how to find bathrooms, concessions, exit points, etc. It is also vital to have emergency contact information and alarms throughout the area so people can instantly call for help if there’s an emergency.
In order for a school’s shared spaces to be as secure as possible, these goals should be discussed early in the planning and design process. By working collaboratively with school designers, school districts can offer their facilities as a community resource while still ensuring the safety of all.
Aligning Auditoriums With 21st Century Learning
By Steven HerrAuditoriums were historically highly-desired in schools both large and small. More recently, many new schools are being designed without them, instead relying on flexible spaces that are used for multiple functions. A common solution is
Full ArticleSmart Schools Roundtable: School Safety by Design
By Zachary SprungerThe tragedy at Robb Elementary School in Uvalde, Texas, has once again brought the issue of school security into the national conversation. In 2020, Fanning Howey hosted a school security webinar featuring Michael Dorn, Executive
Full ArticleOutdoor Athletic Field Safety & Sustainability: The Truth about Turf
By Ernso BrownAthletic field design has steadily seen a shift over the past two decades from classic grass fields to a variety of high-performing synthetic fields at the K-12 level. The designers at Fanning Howey have incorporated
Full Article