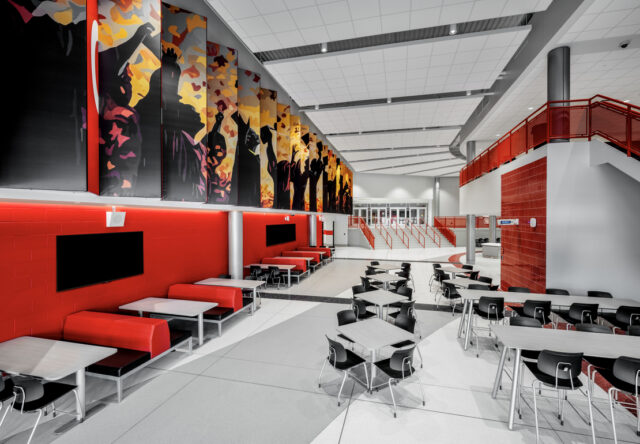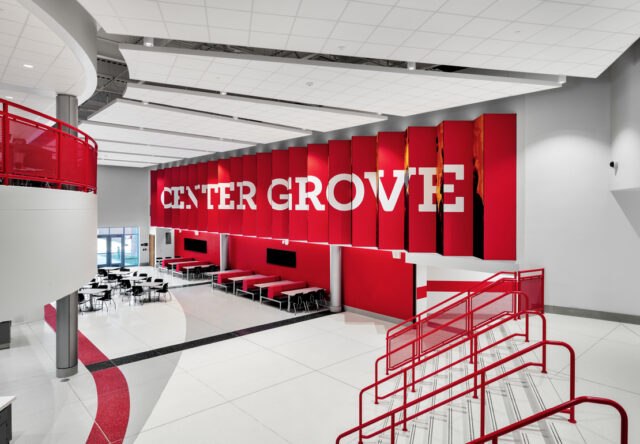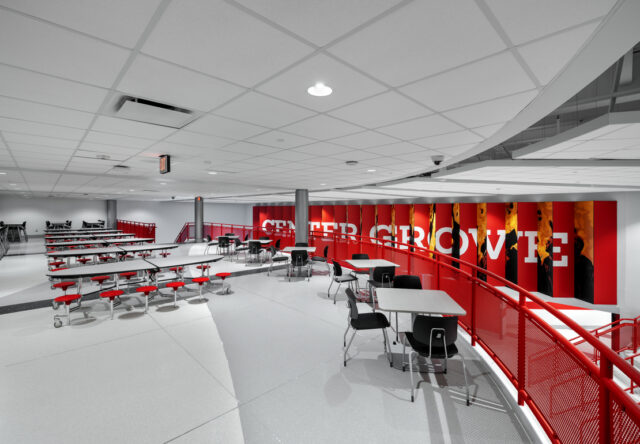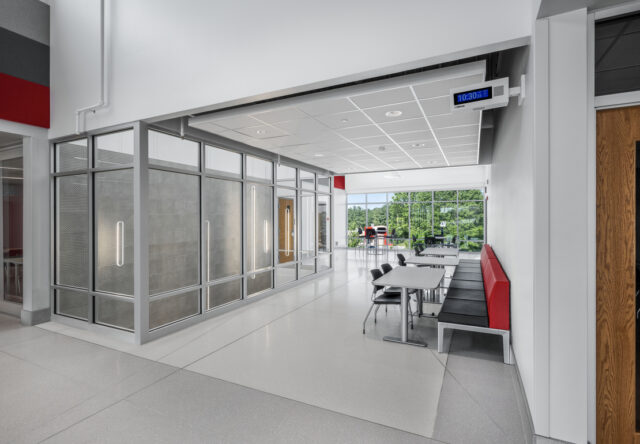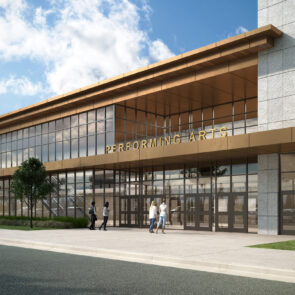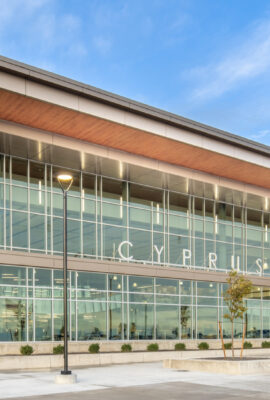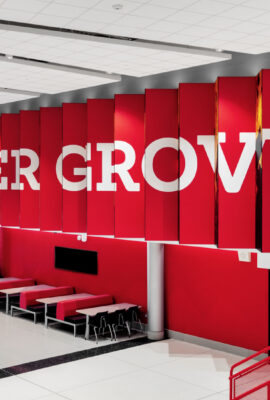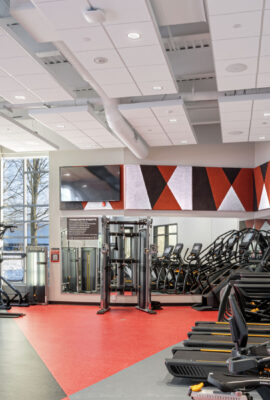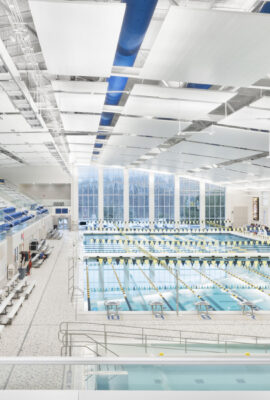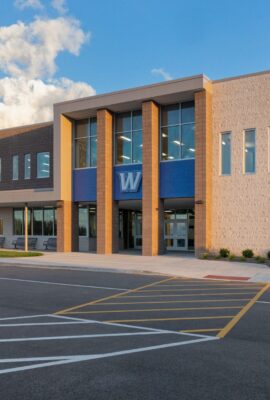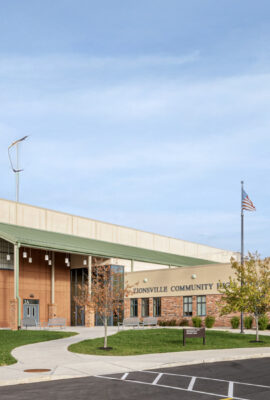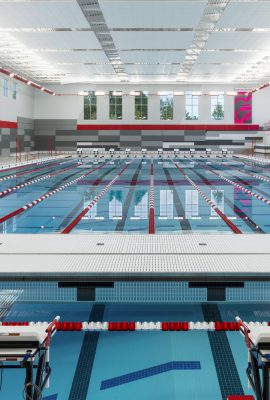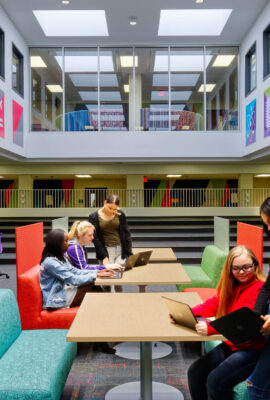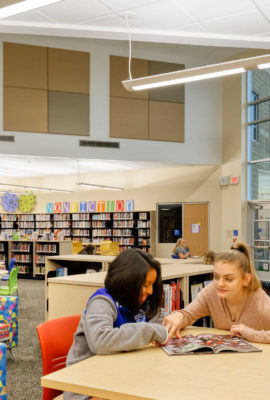High Schools
Center Grove High School – Academic Pavilion
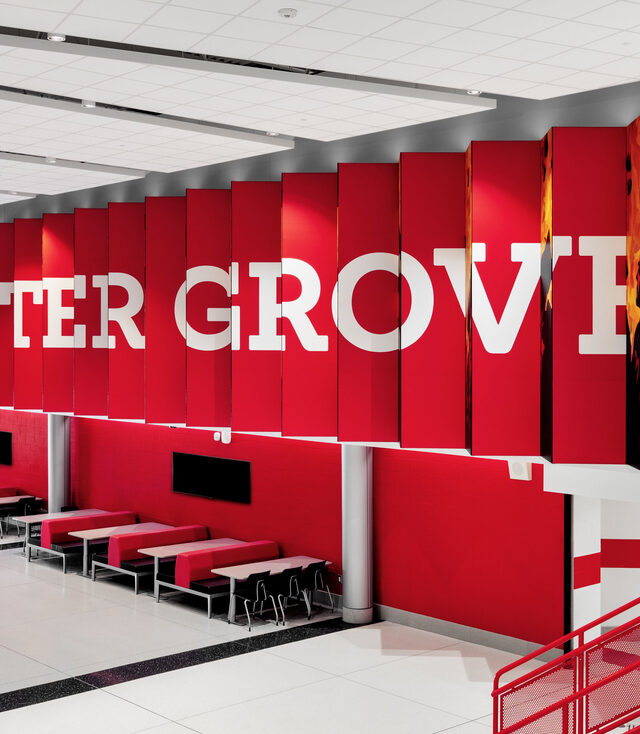
The Center Grove Academic Pavilion expansion reflects the district’s commitment to creating a modern learning environment that is adaptable and future-focused.
Standing three stories tall and encompassing 50,000 SF, this facility has 18 state-of-the-art academic classrooms, collaborative spaces designed to encourage teamwork and creativity, a secondary cafeteria to better serve students, and additional bus parking to improve traffic flow and safety. This project was completed without increasing taxes on homeowners or seeking extra funding, demonstrating responsible financial planning and community support.
Expertise
Client
Center Grove Community Schools
Location
Greenwood, IN
Scope
50,000 New SF
Challenges
Create a Campus-like feel with natural light, open stairways and space for small group work
Creating a central student commons
Center Grove’s New Academic Pavilion is an open, flexible space that allows the district to plan for the future of learning. The pavilion includes 18 academic classrooms, collaboration spaces, and a secondary cafeteria.
