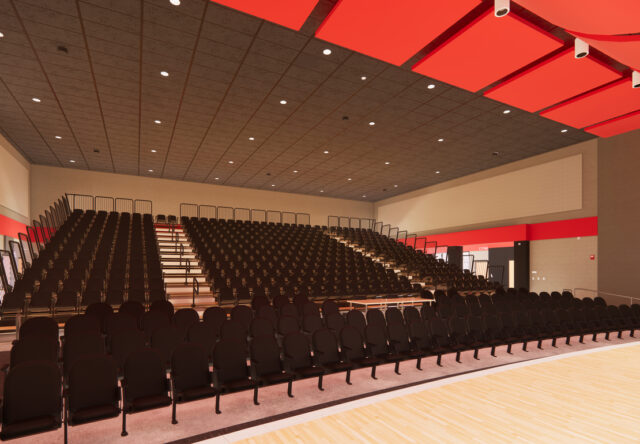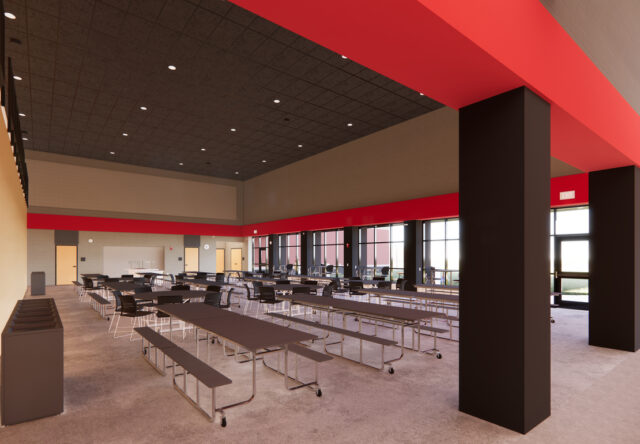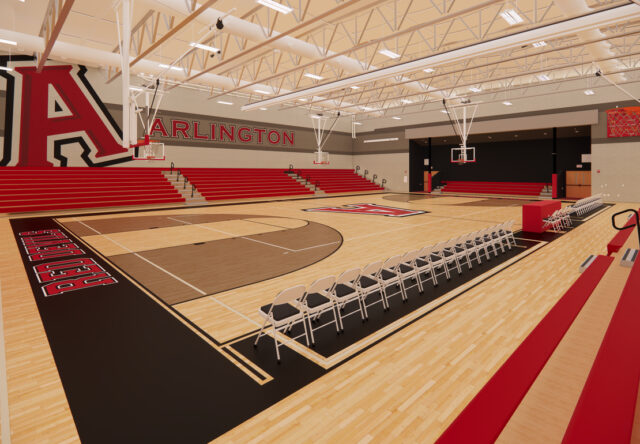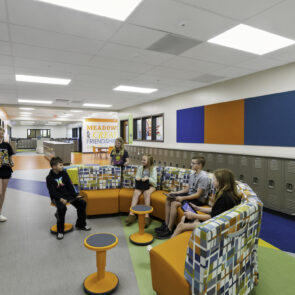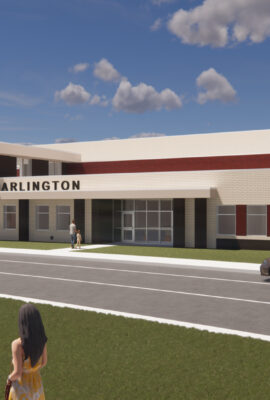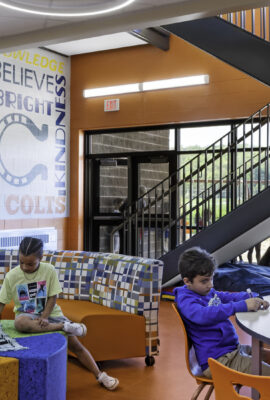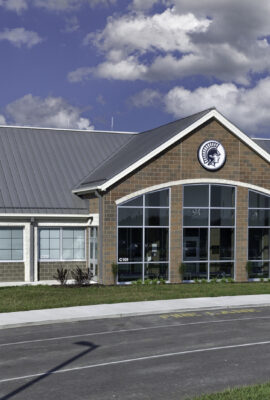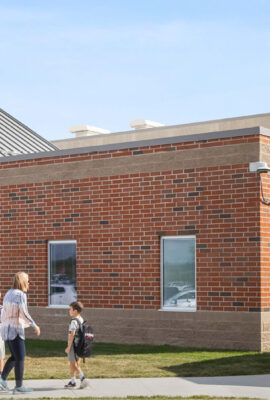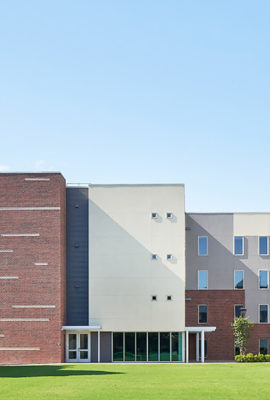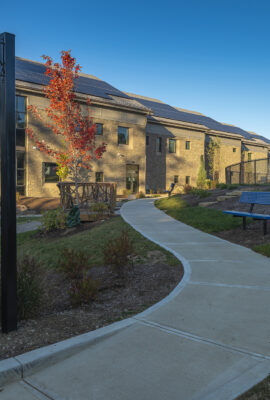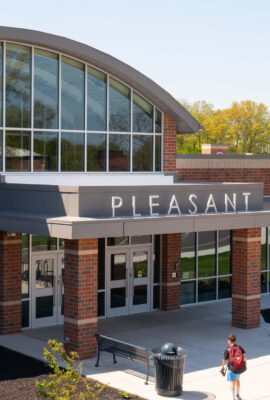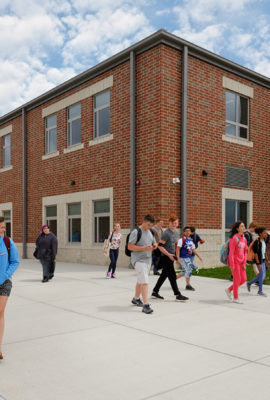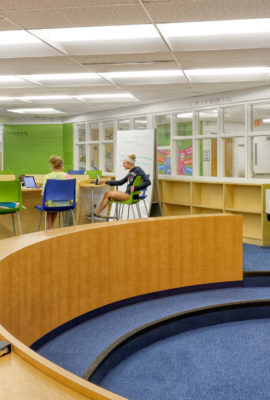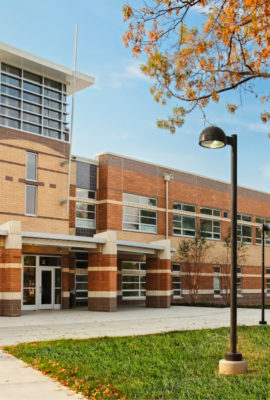Combination Schools
Arlington New PK-12 School
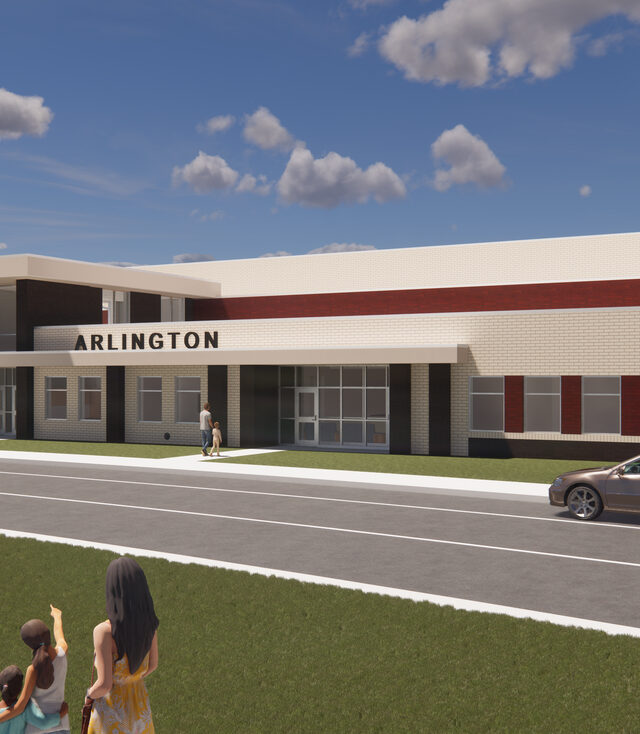
This new PK-12 school is the result of a 16-year community engagement and master planning process, led by Fanning Howey
The previous school was built in 1923 and was added onto 5 times over the years. But enough was enough, and in 2022 a successful bond issue was passed. The Ohio Facilities Construction Commission is funding 41% of the project, and additional local funds were raised to create a separate, free-standing Vocational Agriculture building, a hybrid auditorium / cafeteria with retractable seats, and a larger gymnasium. The 97,465 SF facility will serve 576 students and will be LEED v4.0 Silver certified through the U.S. Green Building Council.
Expertise
Client
Arlington Local Schools
Location
Arlington, OH
Scope
97,465 New SF
Challenges
Integrating diverse educational needs into a unified facility.
Preserving community vision through a Long-Term Planning Process.
Balancing budget constraints with enhanced programmatic features
This new PK–12 facility is more than a building, it’s the culmination of years of community dedication and thoughtful planning. Designed to support modern learning and foster student growth, it blends tradition with innovation to serve generations to come.
