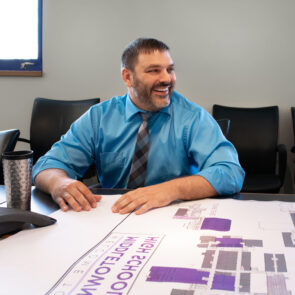Insights
The 5 C’s of K-12 School Dining Design
By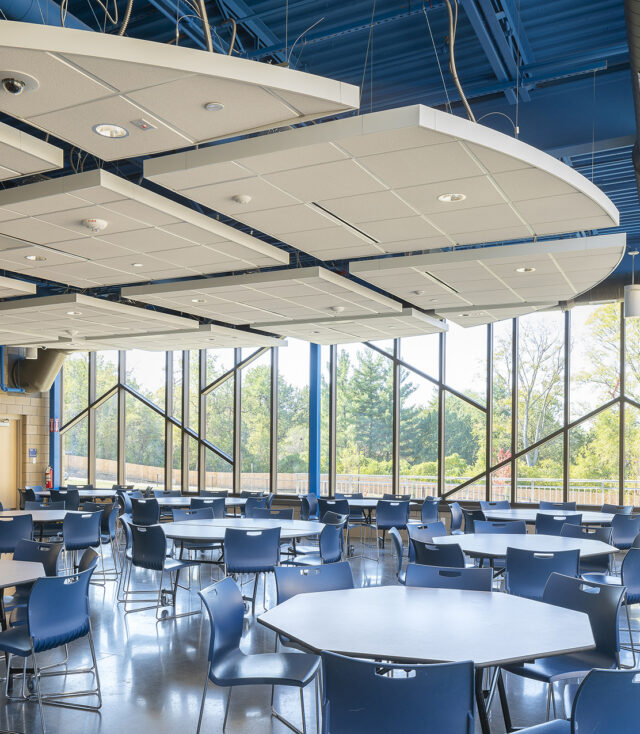
Dining facilities are a core part of the K-12 school experiences. These spaces are where students go for nourishment as well as where they begin to learn and practice their social skills. The cafeterias of yesterday no longer meet the foodservice and multi-functional needs of today’s student population. Transforming these spaces takes a few key design elements to really thrive. Here are five elements to consider when upgrading dining facilities for K-12 schools.
Create an Efficient Space
Getting students through foodservice lines quickly and effectively means more than just having enough space. Where you place food delivery, tray pick-up and other circulation elements can drastically improve the efficiency of your dining space. In addition to your traffic flow, consider the efficiency of your food preparation and clean-up areas. Make sure your kitchens have enough square footage and that the equipment and stations are organized to best serve the kitchen staff using them.
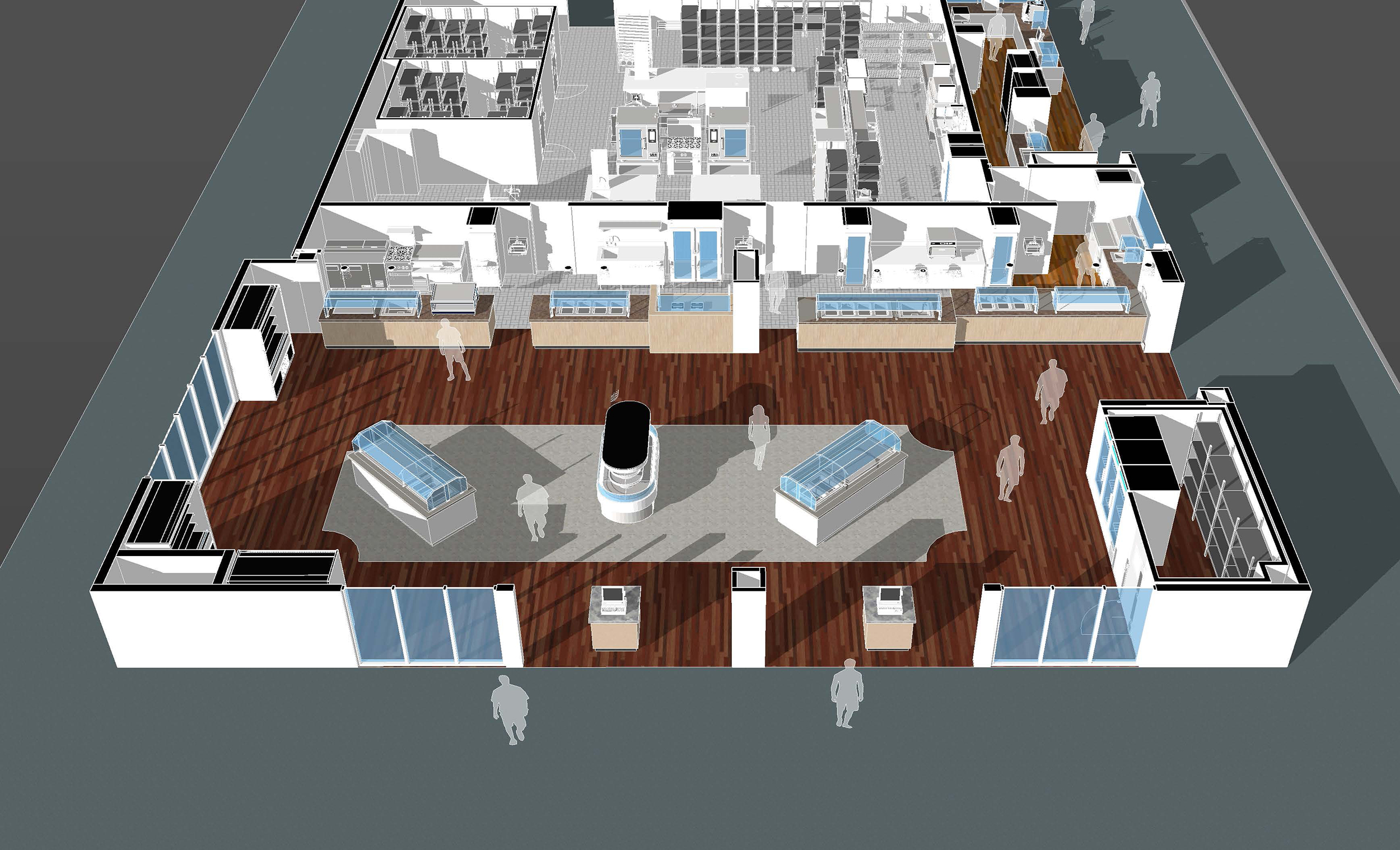
Consider Better Acoustics and Lighting
Often, dining spaces are full of hard surfaces for convenience in maintenance and sanitization. When you add a cluster of students, clanking trays and sliding chairs it can become very loud very quickly. Using acoustical materials such as ceiling clouds or other sound absorption techniques can help reduce noise and give students the opportunity to socialize without overwhelming some of their sound-sensitive counterparts.
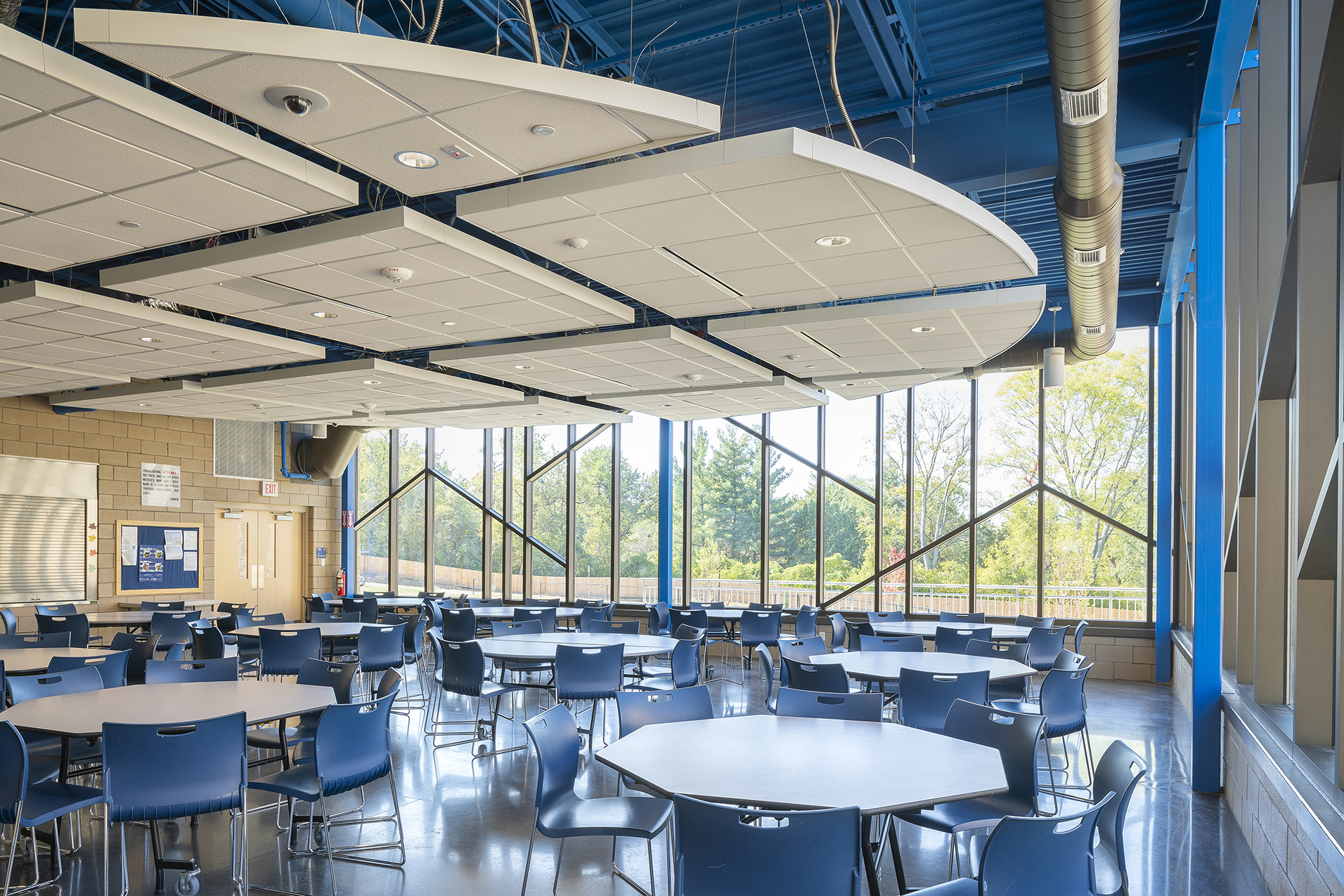
Lunchtime is often one of the few moments throughout the school day that students can relax and recharge. Making sure your dining space is bright and welcoming will improve the quality of time spent there. Consider ways to capture exterior light, such as orienting your dining space near an exterior wall with tall windows or incorporating skylights where appropriate.
Capitalize on the Cafeteria as a Multifunctional Space
In many schools when the dining space is not busy feeding the student population, it goes unused or at least underutilized. Improving your dining facilities should include maximizing the functionality of the space. Open up your space to the corridors around it.
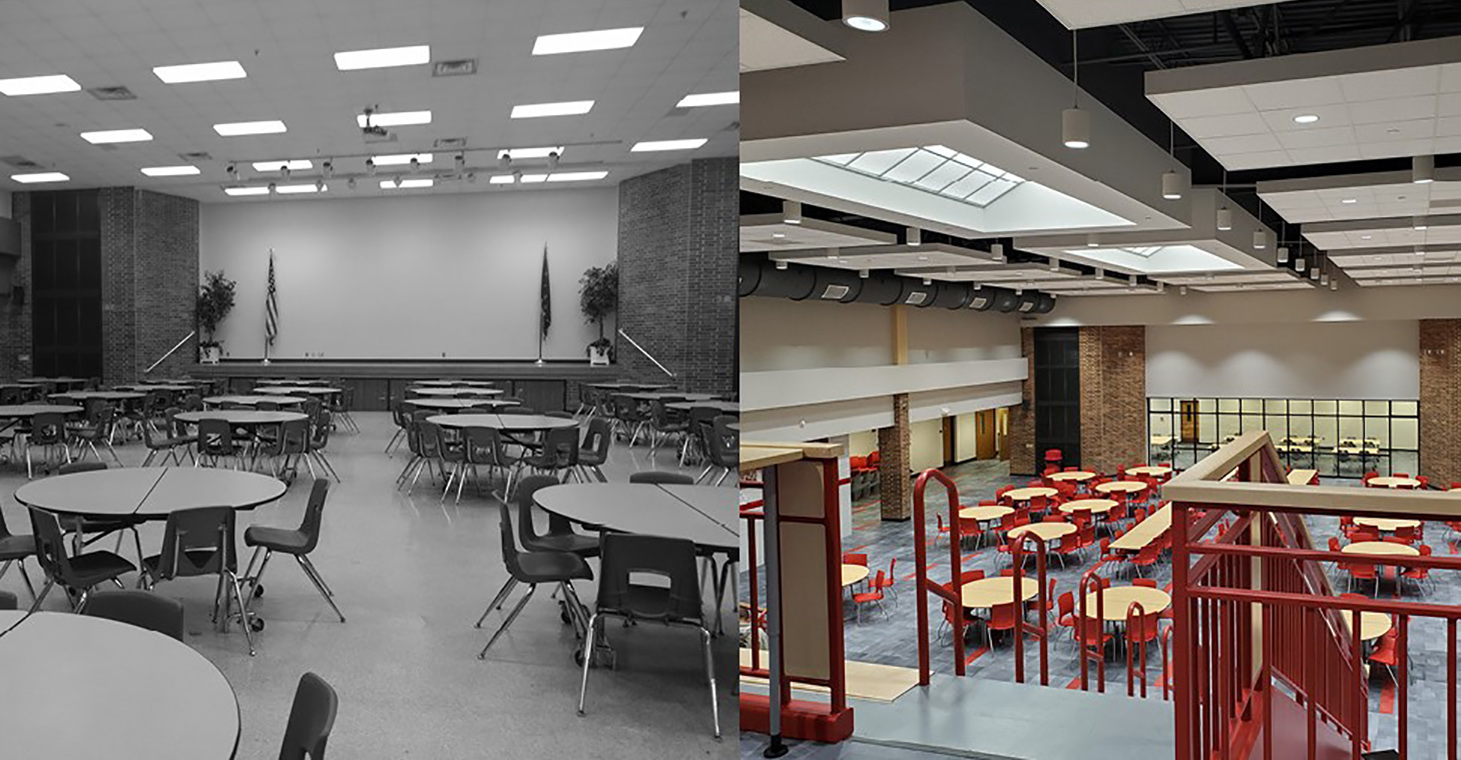
On a recent dining renovation, we used glass operable partitions so the cafeteria can be opened up as more of a commons at times or closed off with the glass partitions to minimize sound transference. The glass walls help create a feeling of openness and maximize visual control to enhance security.
Often these spaces can be utilized for large group activities and community meetings. To upgrade your space to meet those needs, consider increasing the technology capabilities with more wireless access points, charging stations and ample display options via projectors or monitors. Incorporate flexible furnishing and strategic grouping of tables to easily transition from dining to other functionalities.
Capture the Flavor of Your School
Dining facilities are an opportunity for an aesthetic break from the classroom. You can help students connect with the school culture and community with interior design upgrades such as wall graphics and displays, strategic color and material choices and creative design elements.
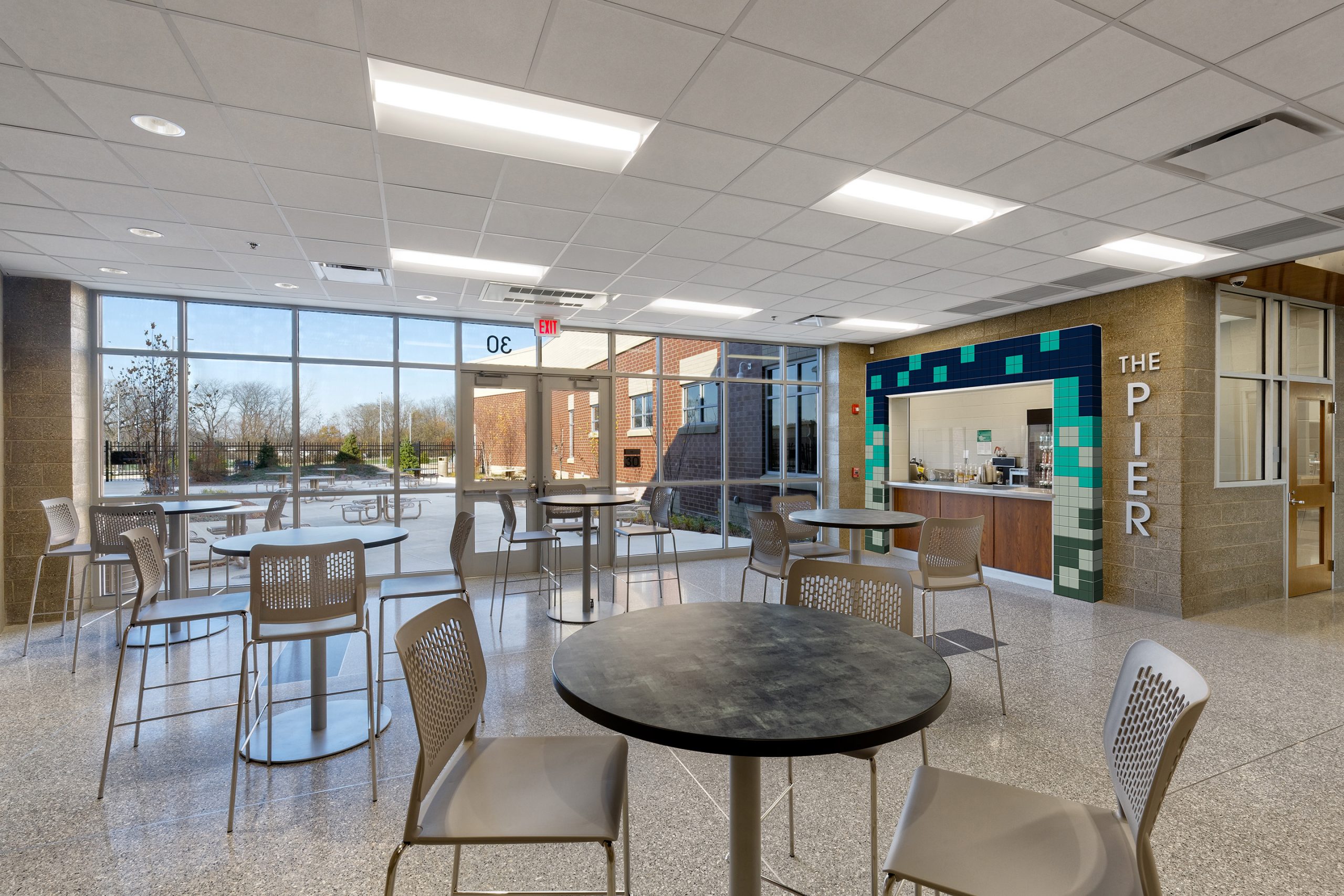
The “flavor” of your school should be driven by your student population. Make sure upgrades are suited to the needs of the grade levels and varying personalities they serve. Providing the right amount of choice and variety for different developmental needs will help align your dining space to the school culture. For example, high school students are more likely to want and need customizable food options, grab-and-go stations, and multiple seating arrangements.
Convert Nearby Outdoor Space for Extended Dining
Outdoor courtyards should have the same efficiencies as your main indoor dining places. Make sure you have ample space for seating, shading, and clean up. Include canopy structures into your design to provide protection from the sun without making the space dim. Additionally, consider where the facility is oriented. If it is public-facing, you may need security measures such as gates and attractive fencing.
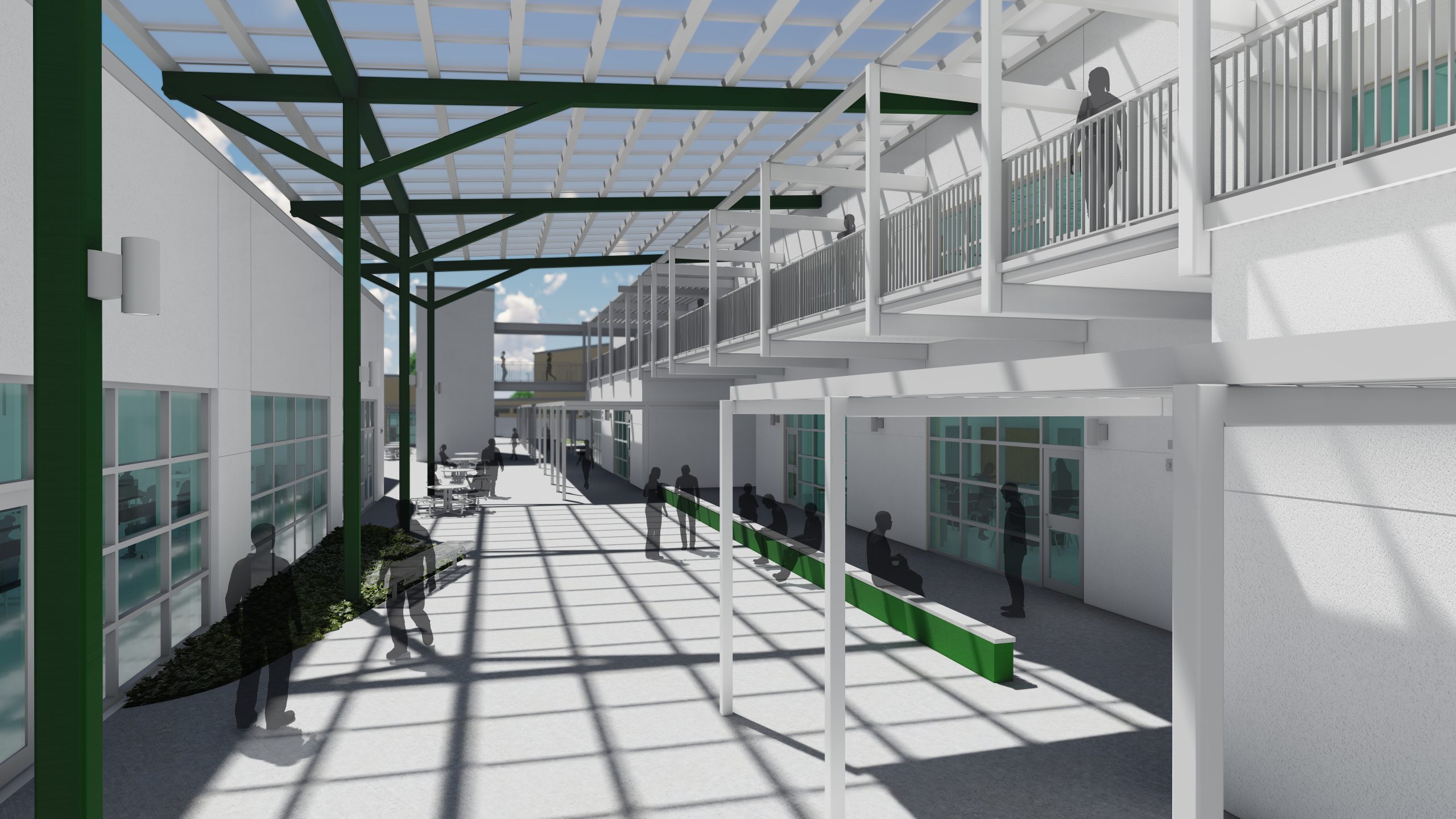
Cafeterias of today are the center of school communities, serving as the marketplace or town square. While these spaces need to be functional and efficient, they also need to promote connection and community in a healthy way. We know that ability to make connections is imperative to the health of our students and the citizenry we are nurturing them toward. By implementing any or all of the above upgrades, your dining facilities can support these learning opportunities.
The Psychology of Interior Design: Creating Spaces That Shape Learning
By Morgan HemmingsWhen people think about school design, their minds often go to the big moves – gymnasiums, auditoriums, state-of-the-art labs. But to me, some of the most powerful transformations happen in the spaces in between. Interior
Full ArticleCreating Ideal Montessori School Environments: A Guide for Architects and Educators
By Carla RemenschneiderMontessori schools are designed to foster independent learning, exploration and creativity in children. As an architecture, interiors and engineering firm, Fanning Howey understands the importance of designing physical spaces that support these principles. By thoughtfully
Full ArticleDesigning School-Based Health Centers
By Dan ObrynbaSchool-based health centers are becoming integral components of public schools, primarily serving the needs of students and staff, with the potential to also serve the broader community. School-Based Health Centers are usually run by separate
Full Article