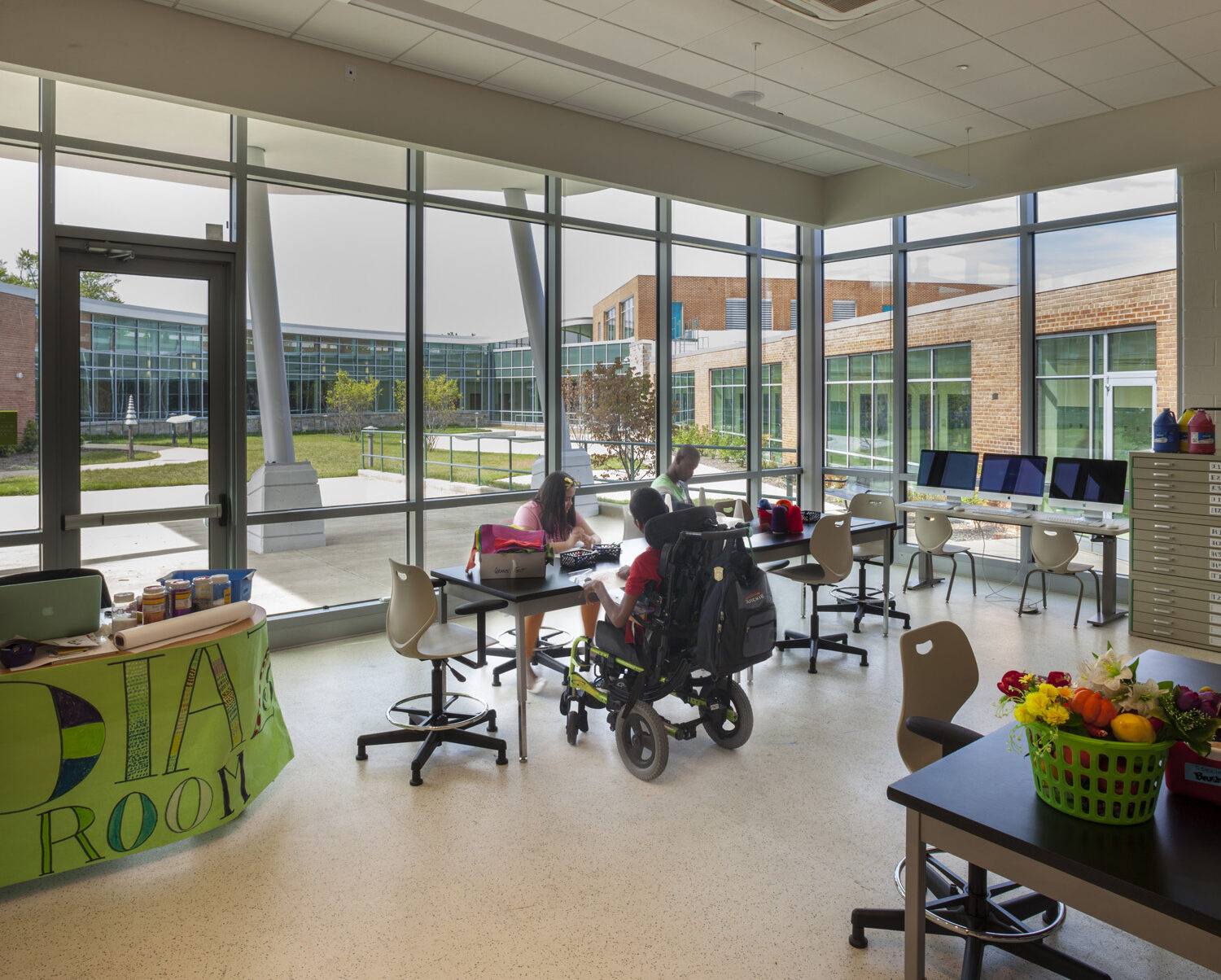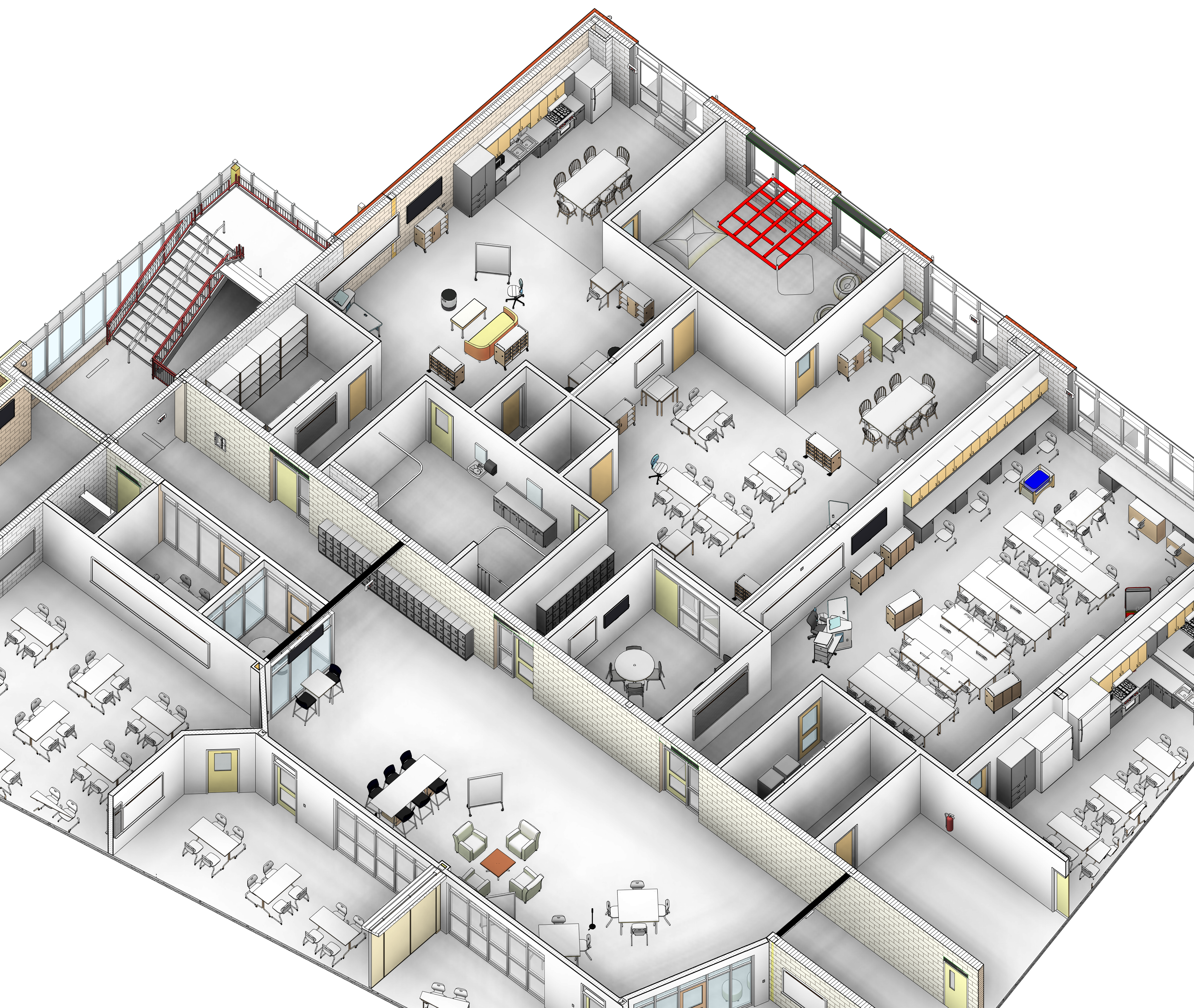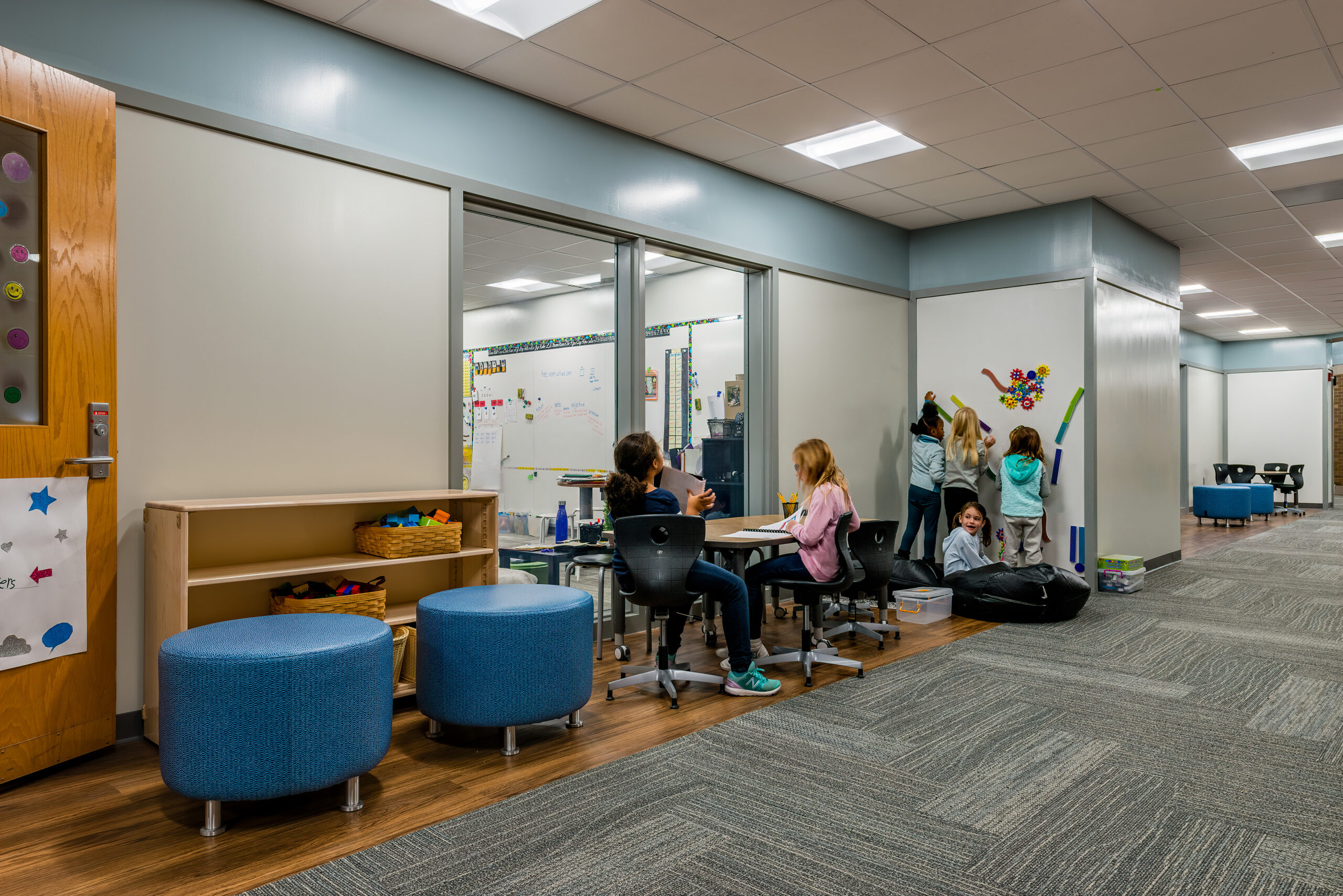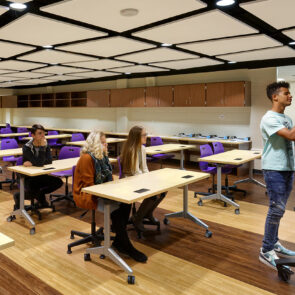Insights
Special Education Learning Environments: Designing with a Student-First Approach
By Carla RemenschneiderDesigning special education spaces within a school system or for a standalone facility takes specific considerations to create an environment that encourages learning, exploration and collaboration. In the past, these spaces have been an afterthought in overall school or district-wide design. However, these places are where design can truly make an impact. We can use design techniques to make learning environments that address sensory learning, mobility accessibility and other specialty considerations.
The approach is and should always be student centric. Think about what your specific student population needs now and anticipate needs for future populations in your district. With that in mind, our team suggests the following design features and methods for special education spaces of any budget and size.
Design for Physical, Emotional and Educational Needs
Design features should complement various kinds of education delivery methods while incorporating space for students to release emotional energy. Consider elements like calming rooms, comfy spaces with relaxing textures and motion-focused furnishings like rocking chairs to get that emotional energy out in ways that suit the students’ needs. Make sure corridors are wide enough and furnishings are fit for a variety of mobilities. In some cases, it is appropriate to have an ensuite restroom. Floor finishes should be softer, usually rubberized surfaces for potential fall safety as well as sound absorption. Features that address sound and light are important for populations with sensory issues. Utilize materials designed for sound absorption and implement flexible lighting to adjust not only brightness but hue and temperature.

Create Space that Promotes Community
Where you locate specialty classrooms is just as important as what you put in them. When creating special education spaces it is integral to incorporate those spaces within academic hubs to avoid any sense of othering for students. Remember, that your design should be driven by your student population. What specialty features do they need? How can the space meld with the rest of the school?

At Columbia City High School, the full service special education suite is integrated with the first floor learning academy to ensure all students participate in the overall school community. This suite provides academic and therapeutic space for their student population, helping to decrease educational disruption by having accessible therapy spaces on campus. Students have fewer reasons to leave the academic wing for sessions with physical therapists, occupational therapists or speech language pathologists because the space is designed to incorporate those services. Additionally, the suite opens up to one of the school’s collaborative academic corridors where all students can congregate for small group activities.

Accessible Design Benefits Everyone
Often, spaces that are designated for special education have features that benefit the entire student body. Especially at the pre-K and elementary schools, elements traditionally tailored to special education spaces, such as sensory walls, soft surfaces and cocoons, are useful for many developmental levels. Areas such as resource rooms, small group rooms and tutorial rooms can be utilized for a variety of educational interventions. Increasing square footage of counselor space and making them more inviting is important for behavioral interventions at all age levels but will also encourage others in the student body to utilize the resources available to them. When we design spaces to be accessible for one student population, that often makes them accessible for everyone else.
The Psychology of Interior Design: Creating Spaces That Shape Learning
By Morgan HemmingsWhen people think about school design, their minds often go to the big moves – gymnasiums, auditoriums, state-of-the-art labs. But to me, some of the most powerful transformations happen in the spaces in between. Interior
Full ArticleCreating Ideal Montessori School Environments: A Guide for Architects and Educators
By Carla RemenschneiderMontessori schools are designed to foster independent learning, exploration and creativity in children. As an architecture, interiors and engineering firm, Fanning Howey understands the importance of designing physical spaces that support these principles. By thoughtfully
Full ArticleDesigning School-Based Health Centers
By Dan ObrynbaSchool-based health centers are becoming integral components of public schools, primarily serving the needs of students and staff, with the potential to also serve the broader community. School-Based Health Centers are usually run by separate
Full Article