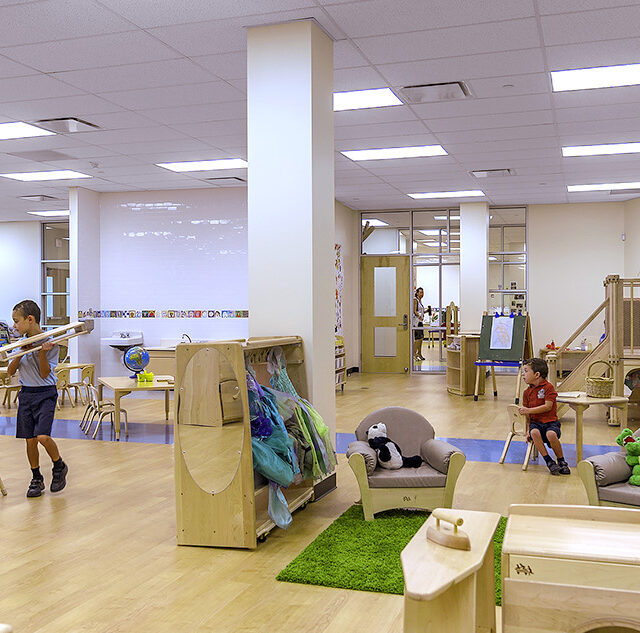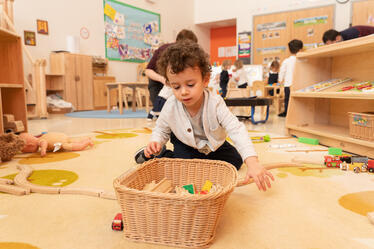Insights
Creating Ideal Montessori School Environments: A Guide for Architects and Educators
By Carla Remenschneider
Montessori schools are designed to foster independent learning, exploration and creativity in children. As an architecture, interiors and engineering firm, Fanning Howey understands the importance of designing physical spaces that support these principles. By thoughtfully planning environments that encourage discovery and independence, we help Montessori educators create spaces where children thrive.
Key design suggestions for Montessori school environments:
Seamless Integration of Indoor and Outdoor Spaces – A Montessori environment encourages children to move freely between the indoors and outdoors. To support this:
- Classroom Doors to Outdoor Spaces: Whenever possible, classrooms should have direct access to exterior spaces, such as gardens or play areas. This allows for easy flow between indoor activities and outdoor discovery.
- Centralized Commons Area: If individual doors for classrooms are not feasible, a common area with direct access to the outdoors can provide the same fluidity for students.
- Flexible Outdoor Spaces: Exterior areas should accommodate large motor skills development, mud-play, gardening and interaction with animals. The outdoor environment should be dynamic, with children participating in shaping and changing these spaces.
Child-Scaled Spaces for Independence – Montessori environments are designed to empower children to explore and learn independently. This requires creating spaces scaled to their needs:
- Thoughtful Proportions: Windows, cabinets, sinks and storage areas should be placed at appropriate heights for the child’s age group. This allows them to observe and interact with their environment independently.
- Accessible Exploration: Montessori emphasizes allowing children to fully engage with their surroundings. Ensure they can explore both the interior and exterior spaces with minimal assistance, fostering a sense of ownership and curiosity.
Flexible Zones and Movable Storage – Montessori classrooms benefit from an open layout, but spaces should be adaptable to various activities.
- Movable Storage: Instead of fixed walls, use movable shelving to create small, flexible zones within the classroom. This allows for simultaneous activities and easy reconfiguration for group exercises or story time.
- Multi-Use Areas: Instructors can rearrange the space as needed to accommodate individual or group learning, ensuring that every child can engage in their preferred activity.
Comfort and Choice in Learning Spaces – Comfort and the freedom to choose are critical to Montessori learning. Designing environments that support these values is essential:
- Natural Light and Ventilation: Ensure classrooms have abundant natural daylight and proper ventilation to create a calm and focused learning atmosphere.
 Floor and Table Options: Montessori students often choose whether to work on the floor or at a table. Provide small rugs that children can organize on the floor for their activities, defining their personal space and respecting boundaries.
Floor and Table Options: Montessori students often choose whether to work on the floor or at a table. Provide small rugs that children can organize on the floor for their activities, defining their personal space and respecting boundaries.- Respect for Boundaries: Montessori classrooms teach respect for personal space. When one child is working on the floor, others must ask permission before joining. This reinforces respect and self-discipline.
Neutral Palettes and Natural Elements – Montessori classrooms are typically calm and warm in design:
- Soothing Colors and Natural Materials: Use neutral colors and warm wood tones to create a serene environment. Floors should be cleanable yet soft, promoting comfort and cleanliness.
- Incorporate Living Elements: Plants, flowers and other living elements should be integrated into the classroom to foster a connection with nature.
Personal Storage Spaces for Each Child – Providing individualized storage helps children take responsibility for their belongings:
- Child-Scaled Cubbies: Each child should have a cubby for their personal items, including coats, lunch boxes, slippers, and art coats. Identifying cubbies with photos of the children adds a personal touch and helps them easily recognize their space.
Discovery Centers for Sensory and Practical Life Learning – In Montessori schools, sensory exploration and practical life skills are key components of the curriculum:
- Hands-On Learning Areas: Create dedicated spaces with sinks, small kitchens (refrigerator, stove, microwave), and surfaces for tactile learning activities. These areas encourage children to explore tastes, smells, and textures, developing fine motor skills.
- Examples of Activities: Include activities like chopping vegetables, kneading dough or pouring water from a pitcher, all of which enhance children’s coordination and independence. These stations can also help with practical tasks such as shining shoes or smearing shaving cream on a tray.

Supportive Adult Spaces – While children are the focus of Montessori design, adult spaces should not be overlooked:
- Staff Morale and Parent Interaction: Include staff break areas to boost morale and provide a space for quick meetings with parents. These areas can also include observation windows, allowing adults to supervise the classroom while maintaining a low-profile presence.

At Fanning Howey, we believe that thoughtfully designed environments can transform the learning experience. Montessori education places unique demands on space, but by embracing flexibility, child-centric design, and the seamless integration of indoor and outdoor spaces, we can create schools that support exploration, independence and joy in learning.
The Psychology of Interior Design: Creating Spaces That Shape Learning
By Morgan HemmingsWhen people think about school design, their minds often go to the big moves – gymnasiums, auditoriums, state-of-the-art labs. But to me, some of the most powerful transformations happen in the spaces in between. Interior
Full ArticleDesigning School-Based Health Centers
By Dan ObrynbaSchool-based health centers are becoming integral components of public schools, primarily serving the needs of students and staff, with the potential to also serve the broader community. School-Based Health Centers are usually run by separate
Full ArticleEsports Facilities for Student Engagement
By Steven HerrAs competitive esports becomes a viable career path, educators across the country are embracing these gaming trends and expanding esports programming at their schools. Schools that have adopted esports are already seeing the benefits. According
Full Article